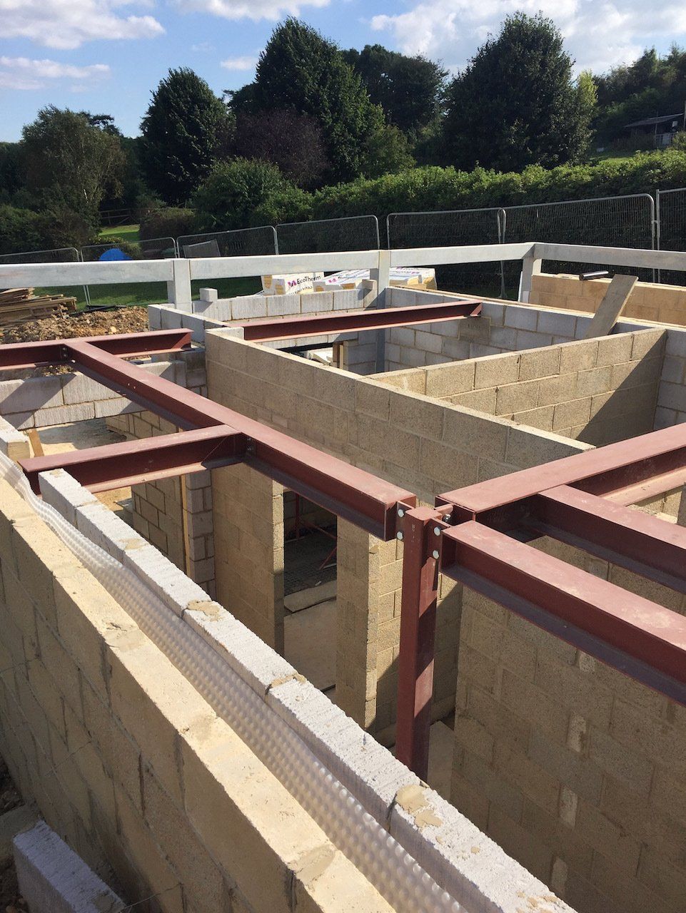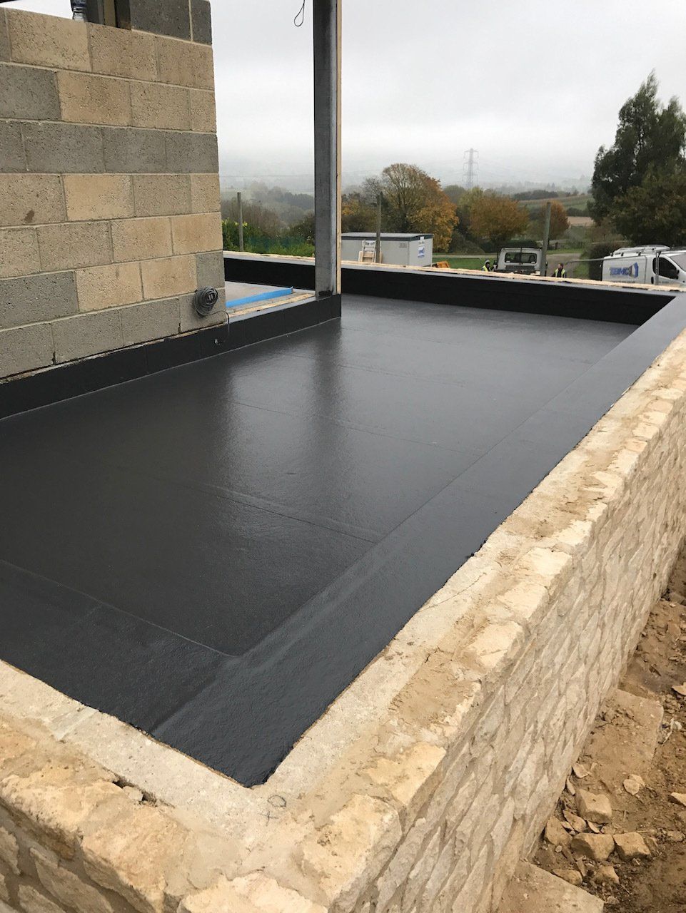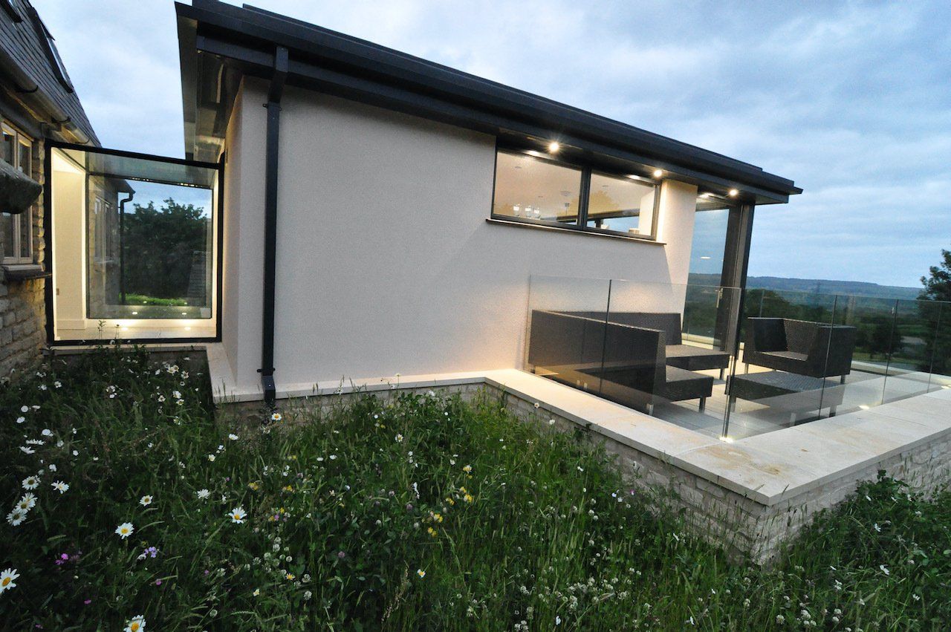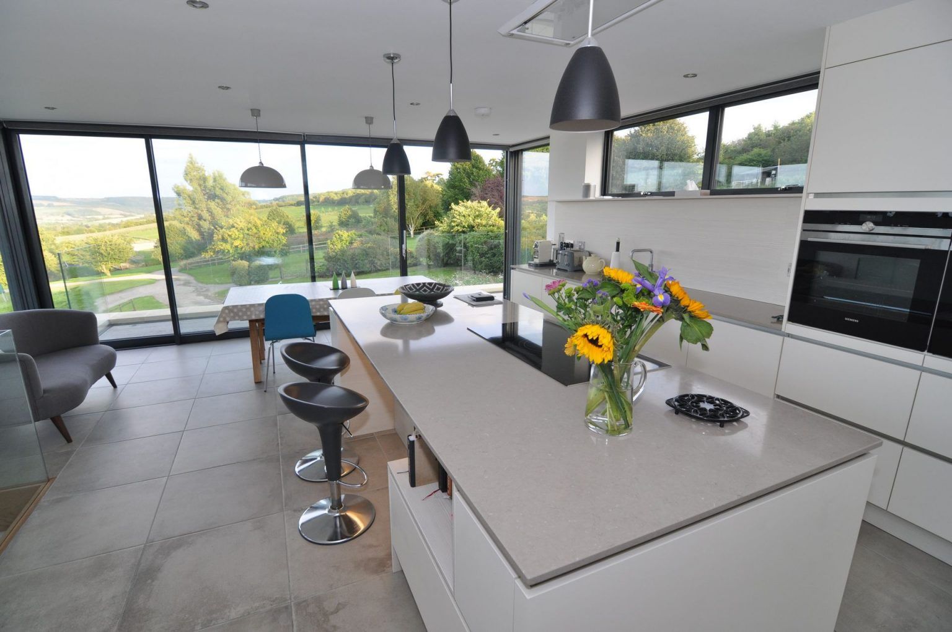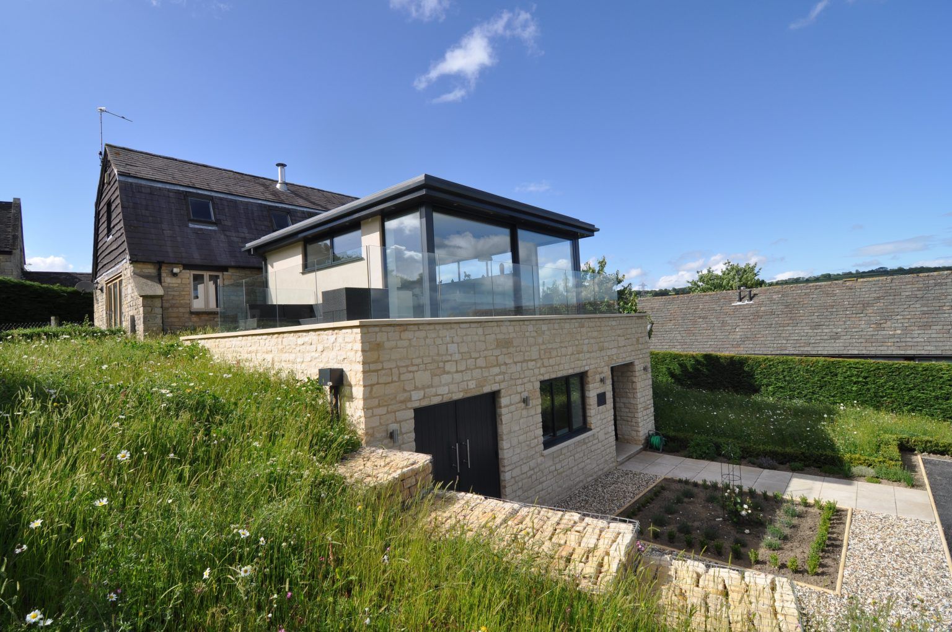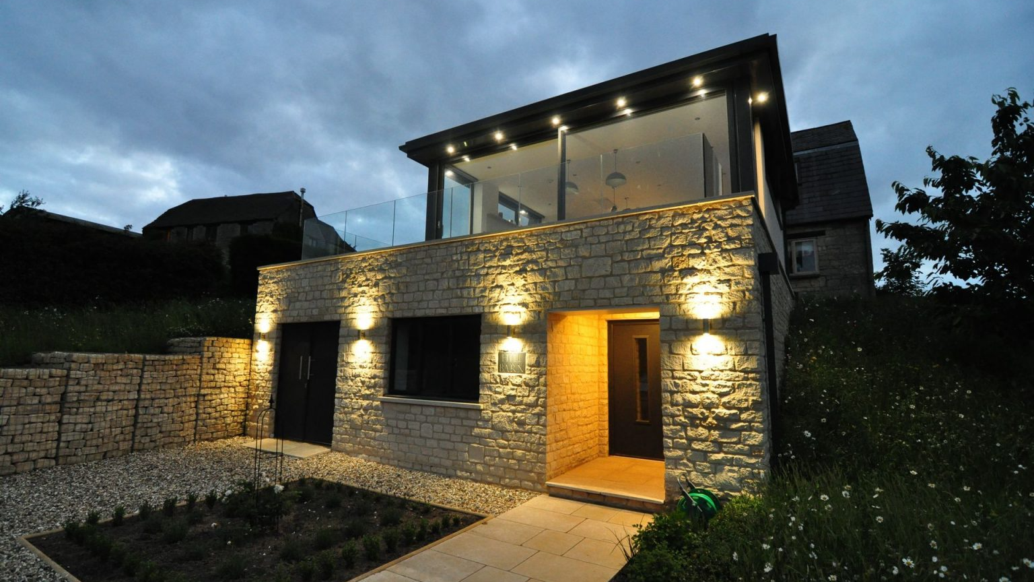Hill Barn
Two storey hillside cottage extension in the Cotswolds
Completed: 2016/2017
The steep slope away from the cottage represented a significant challenge for this project. Working closely with the client and their architects, Coombes Everitt, the two storey extension was constructed forward and down of the existing cottage in place of an existing garage.
Significant measures were required to stabilise the existing house and neighbouring plots. The resulting accommodation is a stunning open plan kitchen/diner with a generous wraparound external dining terrace which enjoys panoramic views across the Cotswolds.
The extension is connected to the original property by a lightweight glazed link which fits neatly under the eaves of the cottage's Mansard roof.
The new lower ground floor provides a spacious entrance hall with built in storage, large utility room, shower room and a fifth bedroom or study, providing flexible living space to accommodate the family’s different needs over time.
Contact
The Building & Maintenance Company (UK) Ltd
Unit 10 Homelands Commercial Centre, Vale Road, Bishops Cleeve, Cheltenham, GL52 8PX.





