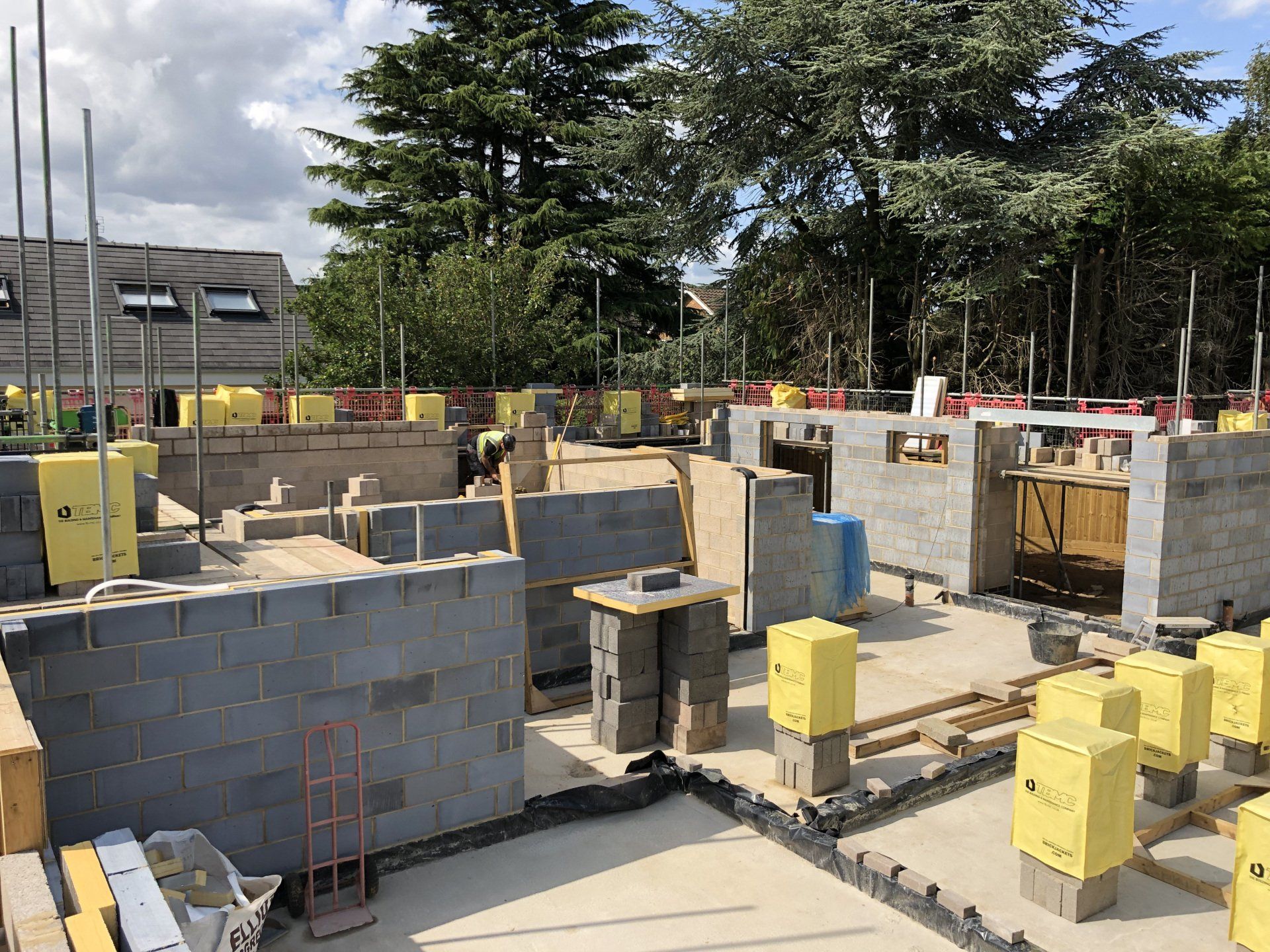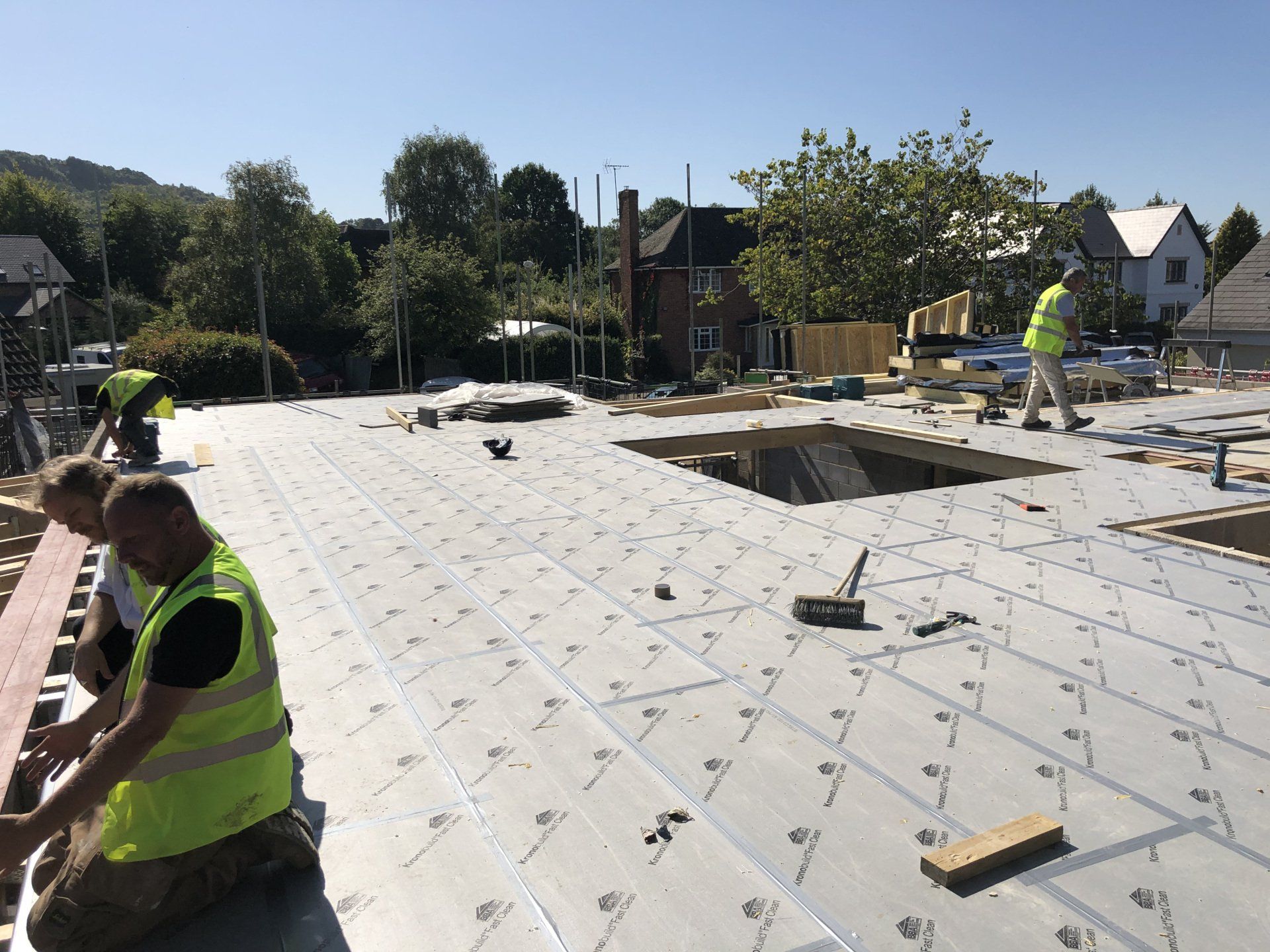Greatfield Drive
Full build of a contemporary family home
Completed: 2020
The Greatfield Drive project involved the demolition of the previous dwelling and construction of a new home in the popular Cheltenham suburb of Charlton Kings.
As with all projects of this scale we worked closely with our client (sister company QC Homes) and architects throughout the development. On this occasion Coombes Everitt Architects developed the design and also took responsibility for the entire planning process, producing a modern yet fitting design that quickly received planning permission.
The Greatfield project was a particularly interesting one featuring a hybrid brick, block and timber frame superstructure, along with multiple eco-credentials and high-end finishes both inside and externally.
As the lead contractor, TBMC managed all aspects of the build sourcing and scheduling all materials from various suppliers, where necessary with input from the client to ensure certain elements were delivered to their exact specification.
Where we feel TBMC were particularly valuable was in our contribution to many elements of the design and finish, several of which we know through feedback from the client, agent and eventual owner, make a significant difference to the house.
Substructure
As sites go, Greatfield was relatively straight forward, being flat with sandy soil. Special care needed to be taken to protect the roots and crown of a lovely mature Blue Cedar tree close to the boundary in a neighbours garden that was subject to a TPO.
(Many people wonder what the yellow things are, these are brick jackets, they help keep the stacks of bricks and blocks dry until they are used)
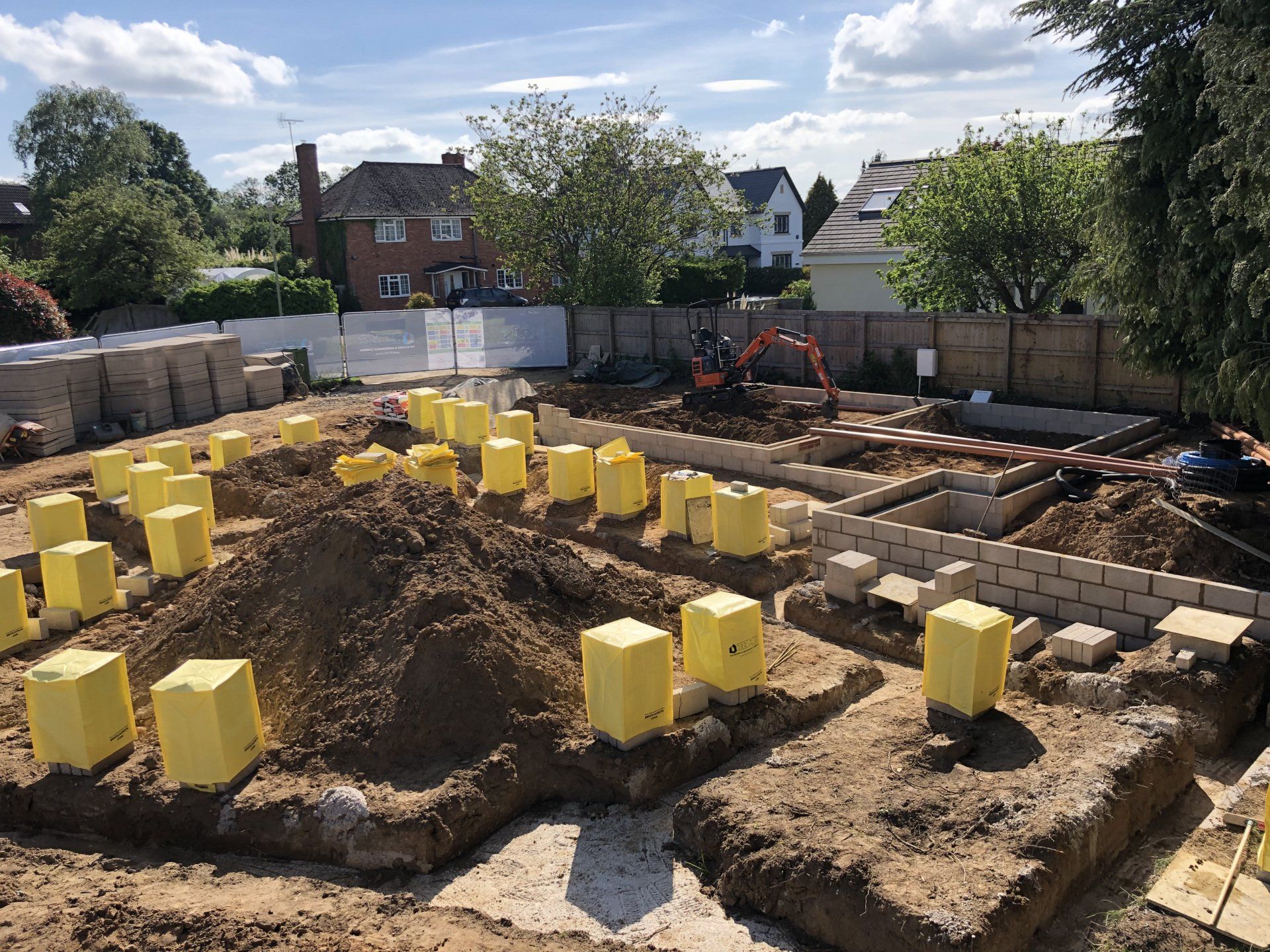
Slide title
Foundations excavated and concrete poured
Button
Slide title
Substructure blockwork being constructed
Button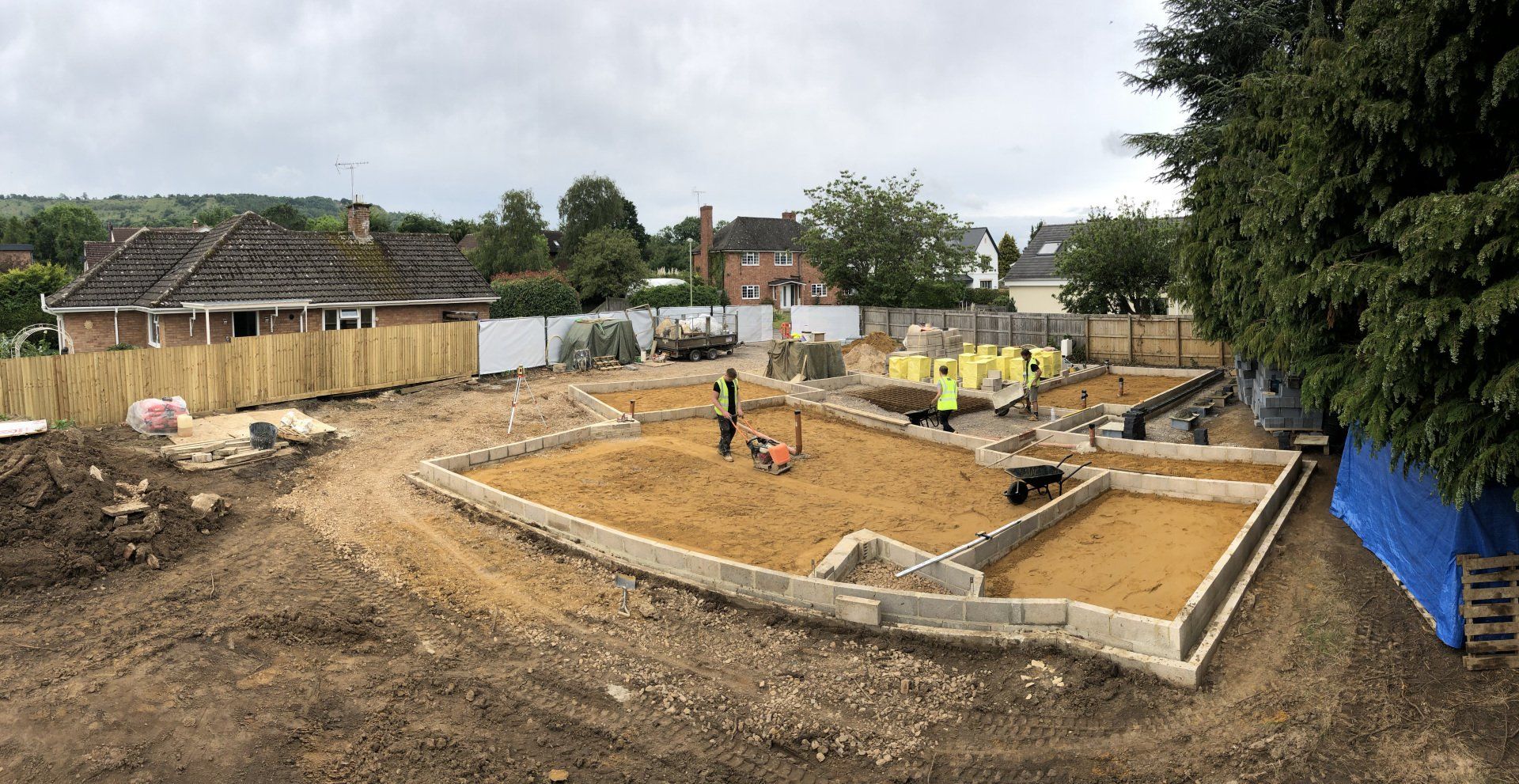
Slide title
Sand binding layer being compacted ready for concrete over-site
Button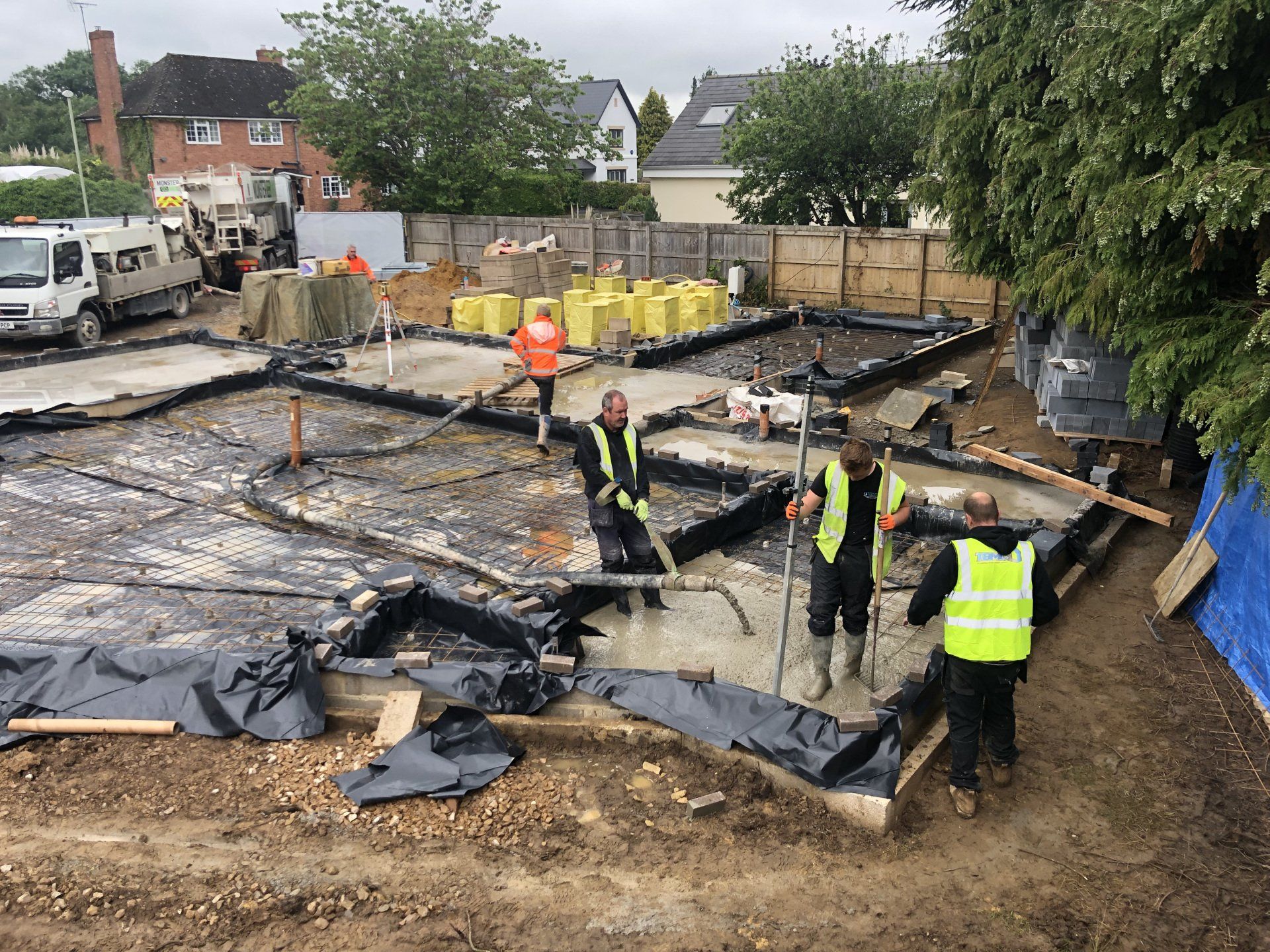
Slide title
Pouring of concrete over-site for internal floors
Button
Slide title
Complete substructure shortly after pouring of screed
Button
Ground & first floor steel/metal web joists
The ground floor was constructed mainly in block, and brick was used where additional loadings required it.
In addition to steels for the primary load spans, metal web joists were used throughout, not least to aid the routing of wires and pipes.
Prior to the erection of the first floor structure the flooring was laid, glued and taped for maximum protection from the British weather!
First floor timber frame and staircase
The top half of the building was timber frame designed and made off site by GTE Timber Engineering. The whole first floor structure was installed in a matter of days!
The staircase is a key feature of the house, its size and weight meant that it was sensible to install before the roof structure was put on. Installing the steel base of the staircase at this early stage made construction much easier and safer. The treads and finishing of the steel would follow at a later date.
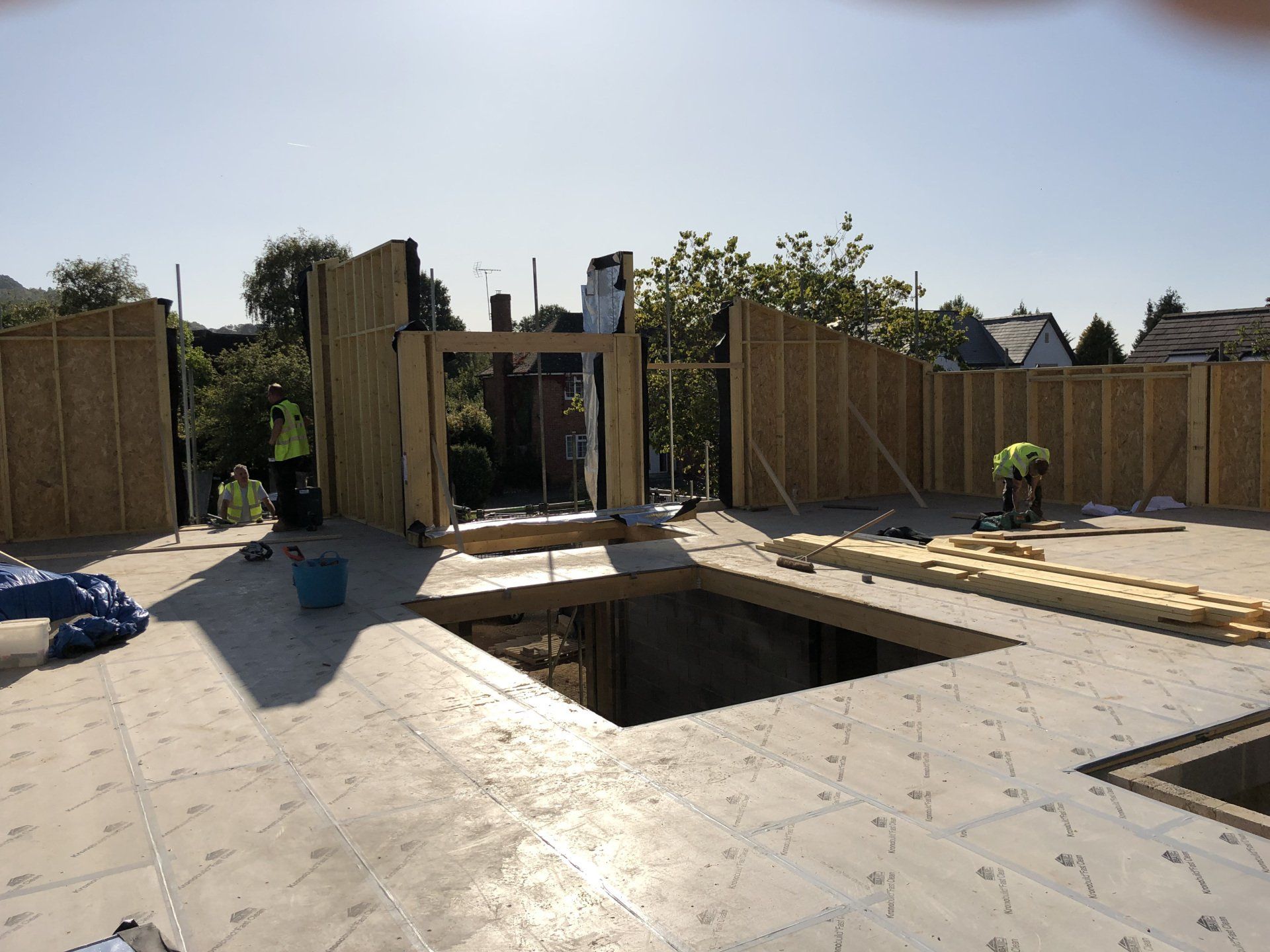
Slide title
The timber frame being installed in sections
Button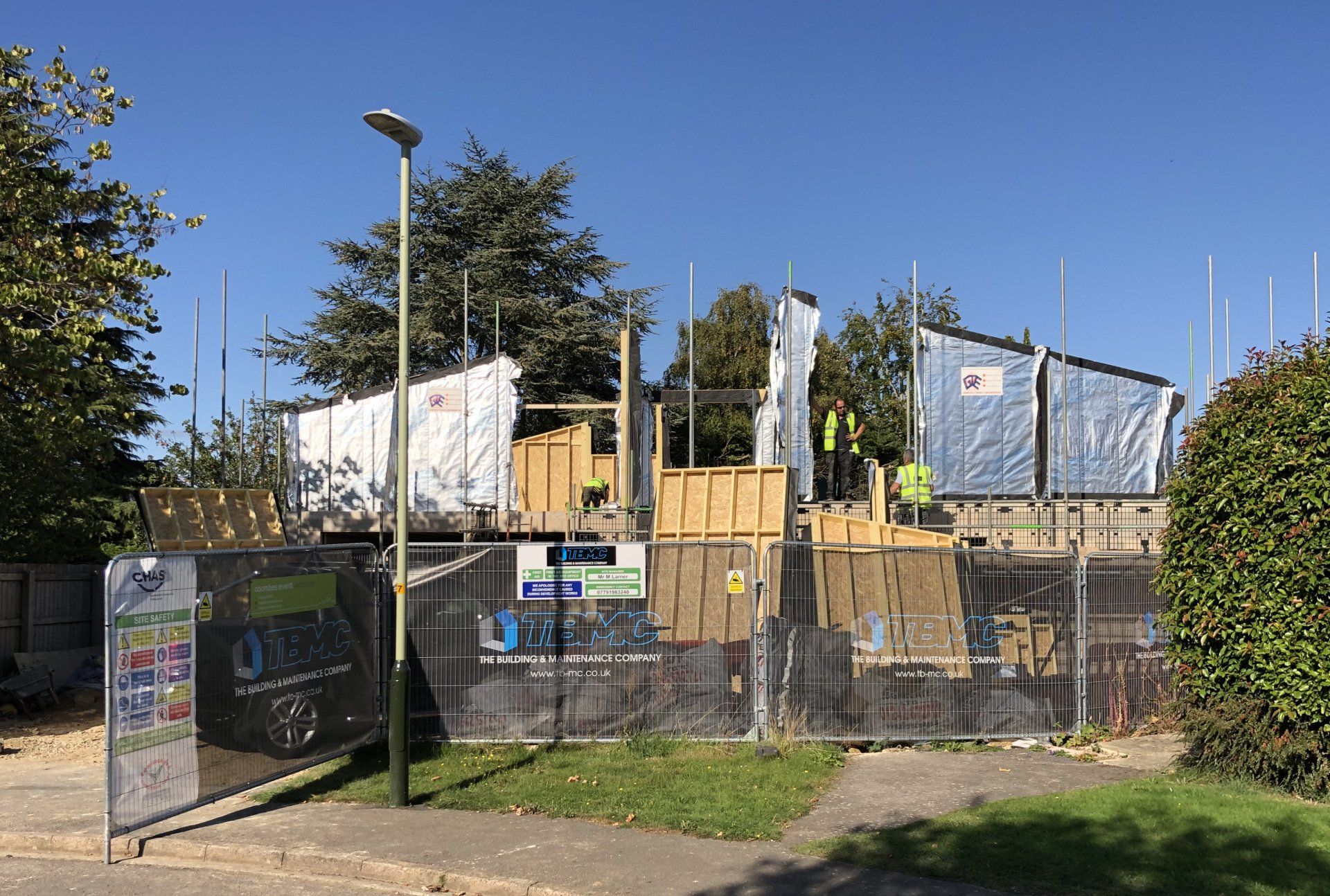
Slide title
The timber frame structure arrives with its external membrane already fixed.
Button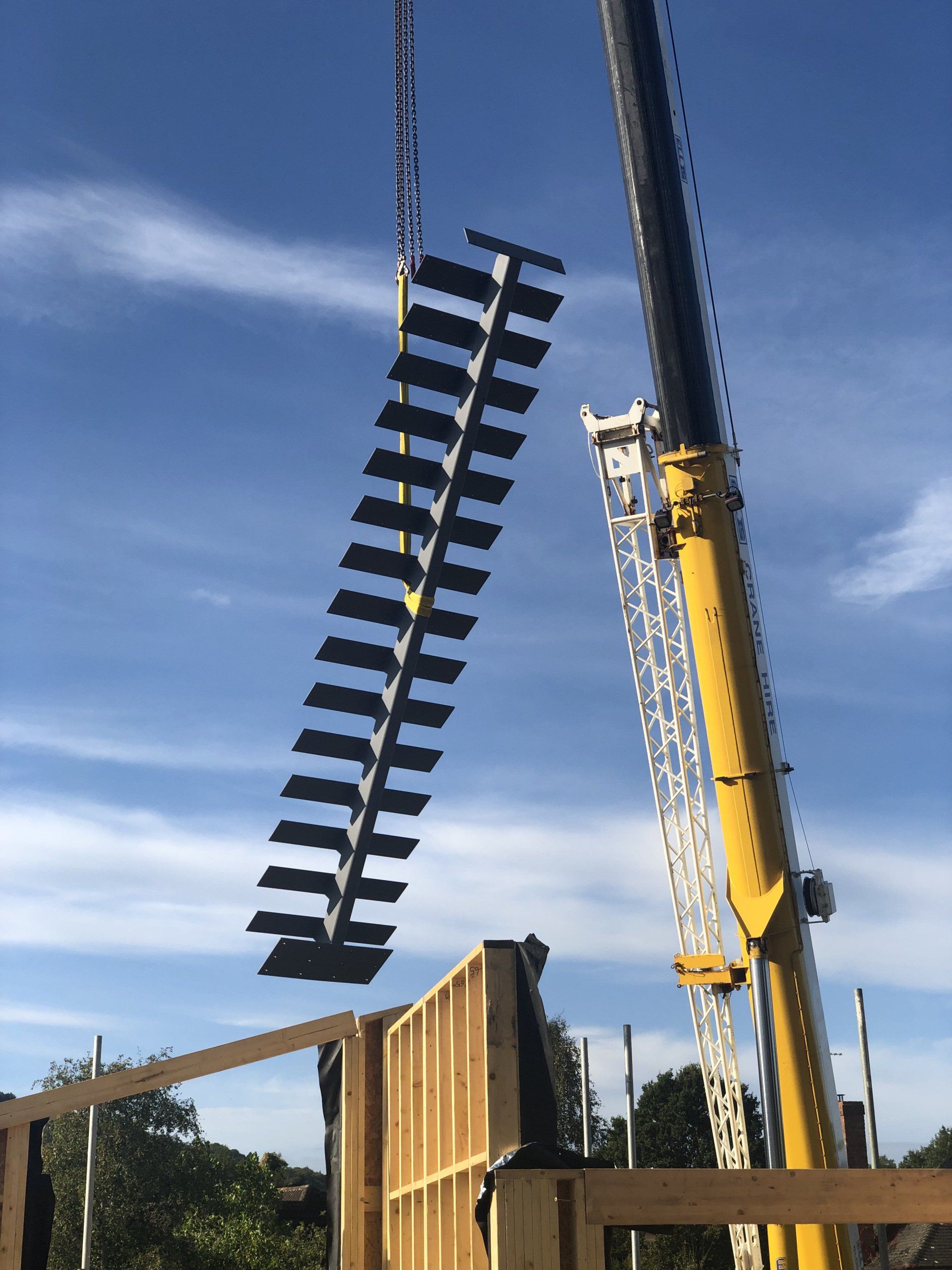
Slide title
The steel staircase being craned into position
Button
Slide title
Steel staircase ready for fixing
Button
Zinc roof and first floor cladding
As you might expect, the roof of a new build house consists of several carefully constructed layers of material to protect from the elements and insulate the building. The outer layer used on the roof and some external faces is zinc installed by Q&M.
"Trespa Pura" cladding is used on other aspects of the building's fascia, which is a special low maintenance hybrid material.
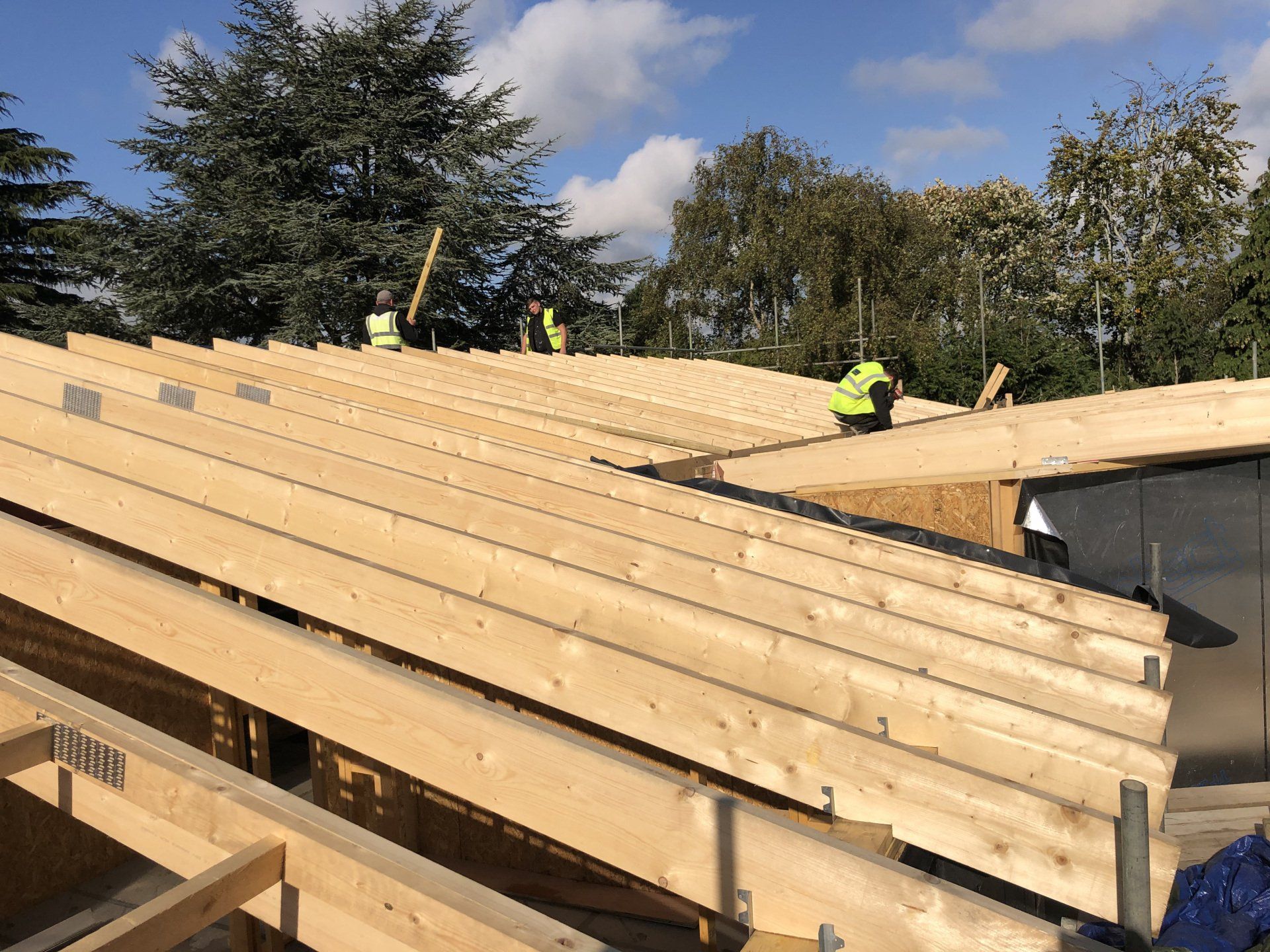
Slide title
Roof joists in place ready for boarding and insulation
Button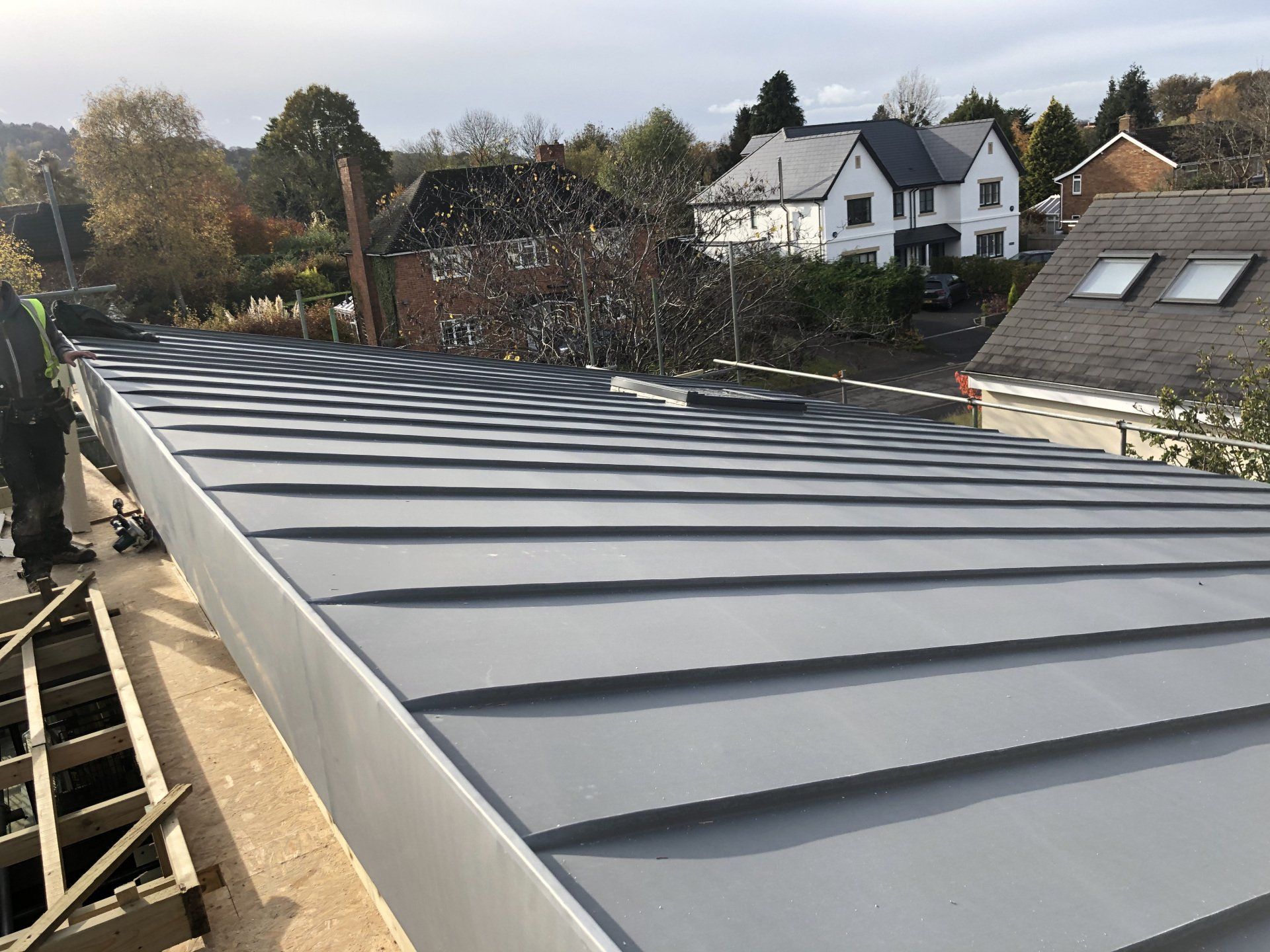
Slide title
Zinc roof installed
Button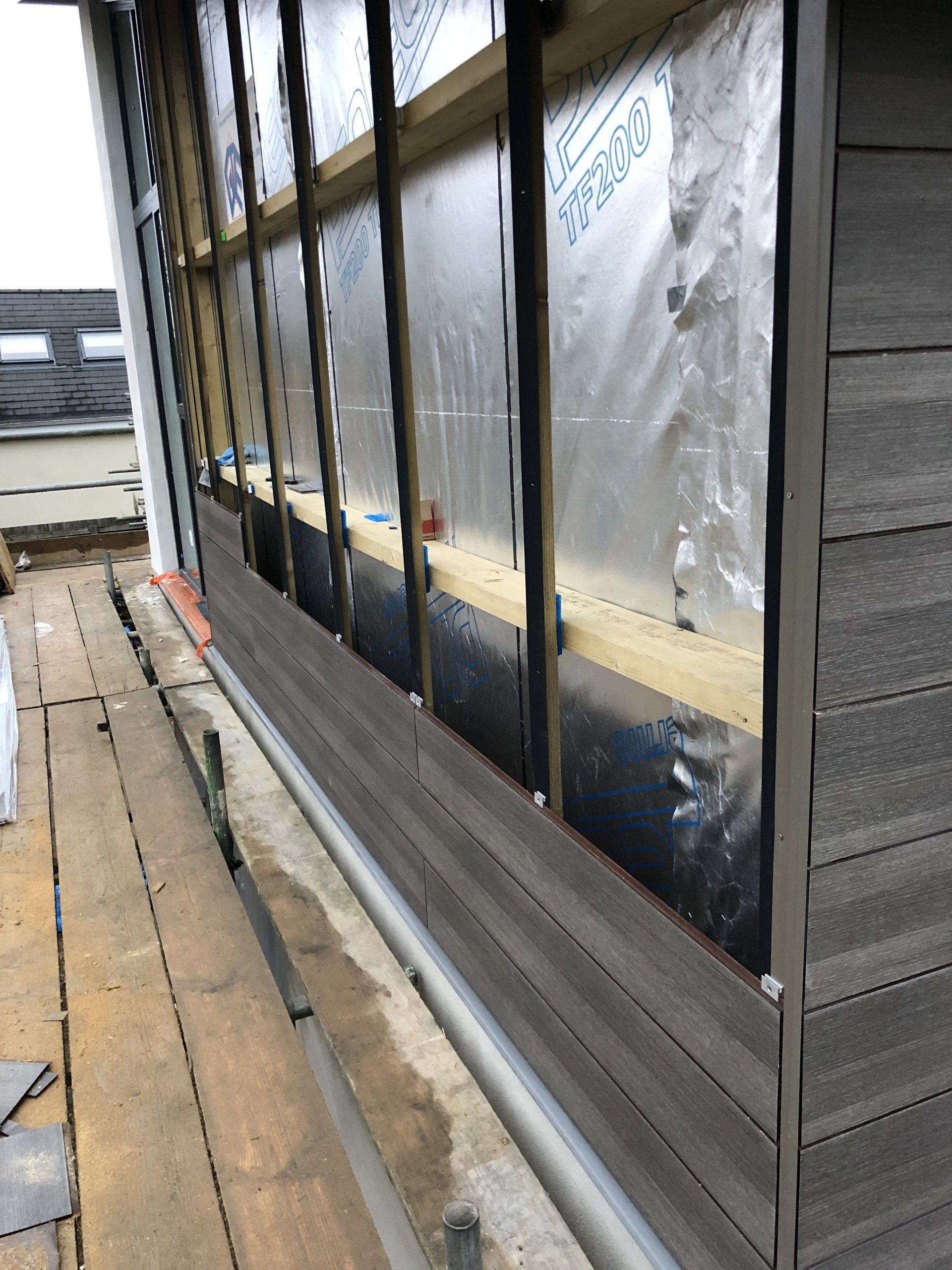
Slide title
Trespa Pura cladding on fascia of building
Button
MVHR Ducting installation
Although MVHR was always part of the design, specific routing of ducting required a great deal of additional planning once the superstructure of the building was in-place. The primary issue encountered was accommodating the large cross-section ducting, necessary to provide suitable airflow.
Our routing solution and installation included the fabrication of special parts to ensure airflow was not compromised.

Slide title
MVHR Extract ducting to two bathrooms and laundry room
Button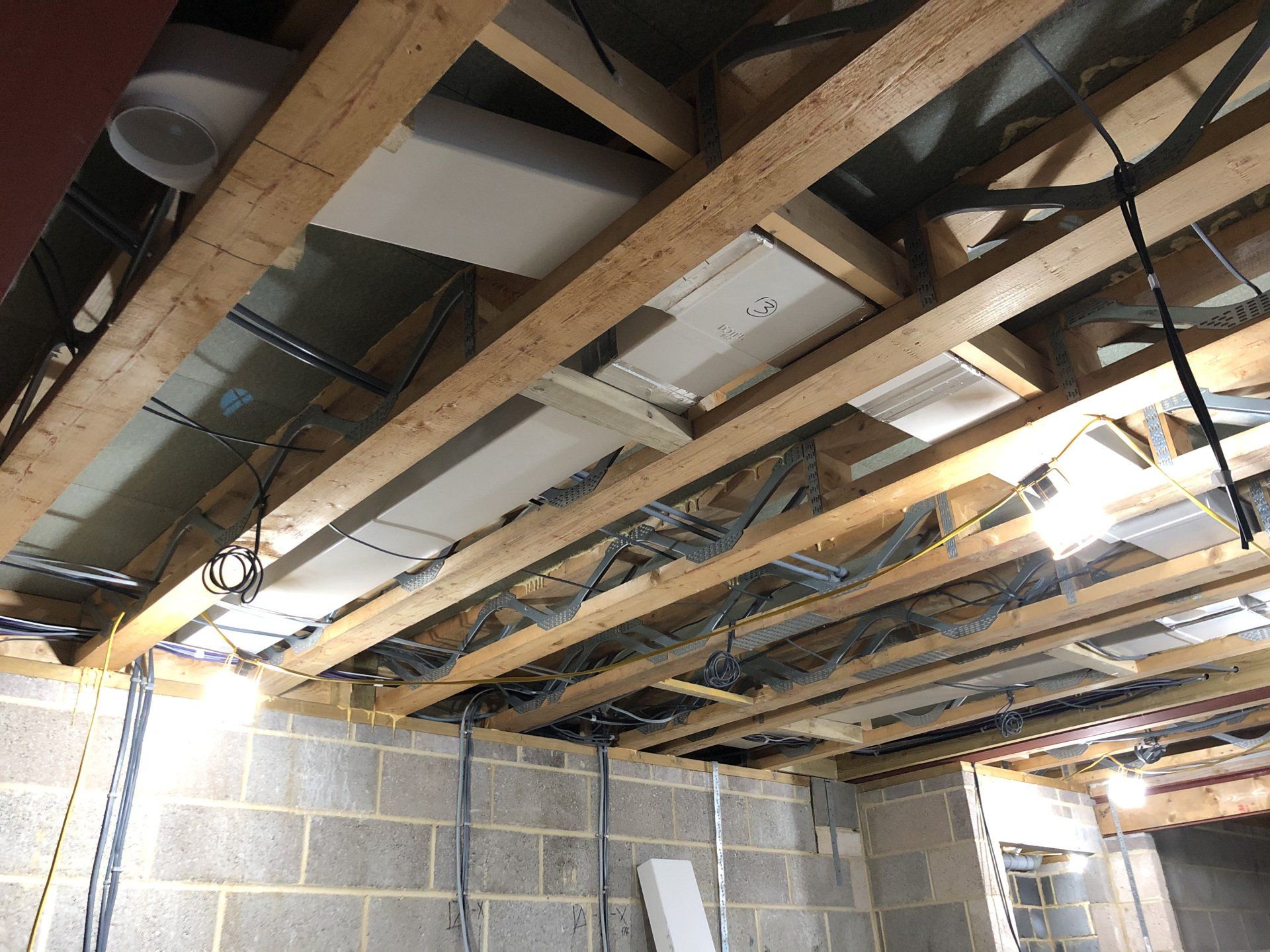
Slide title
MVHR Extract ducting installed in the kitchen through the metal web joists
Button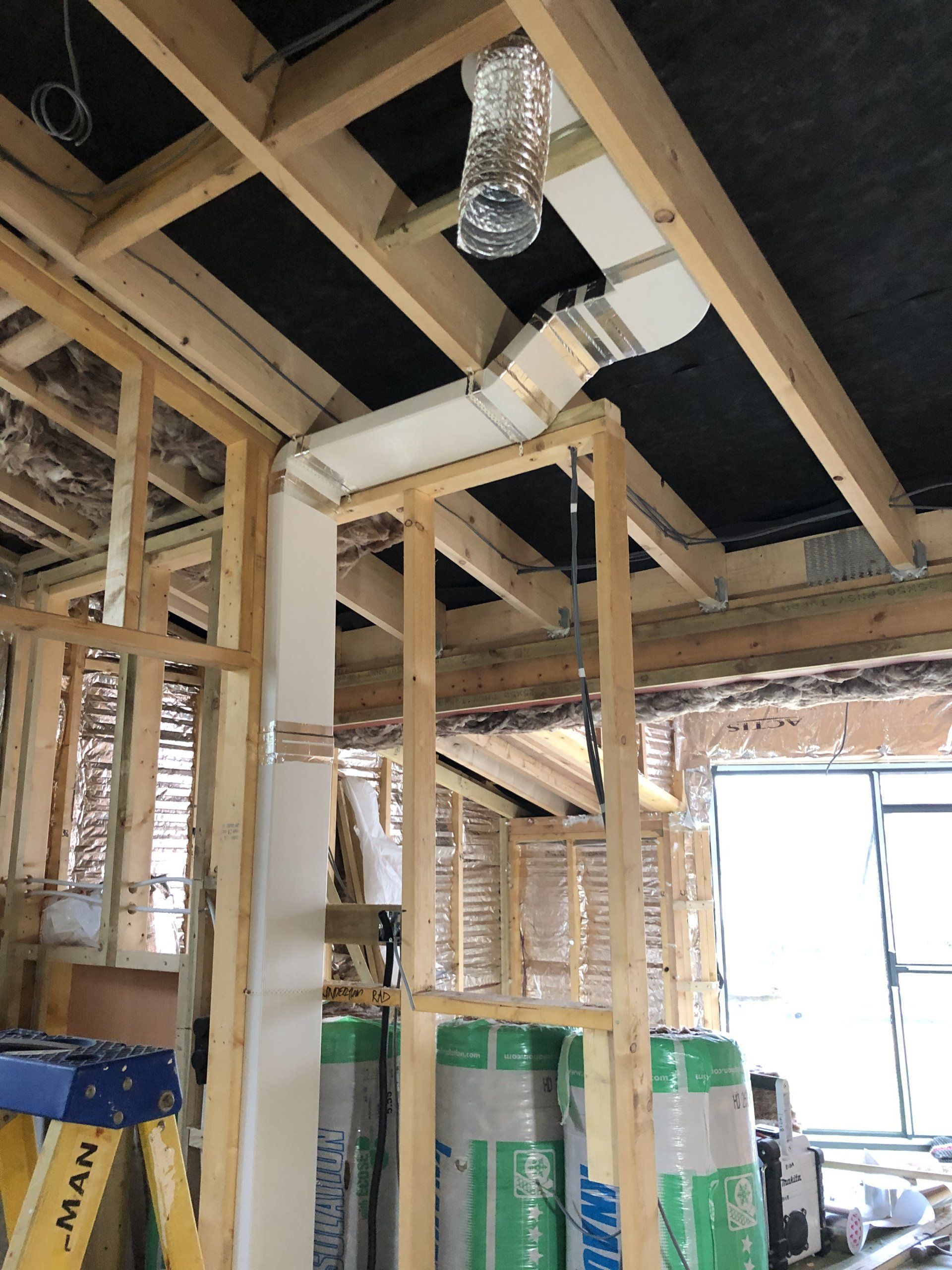
Slide title
MVHR Input ducting in a bedroom
Button
Internal insulation
As a hybrid building, Greatfield Drive utilises a variety of insulation types that take it considerably beyond the requirements of building regulations.
As well as specific sound deadening insulation between rooms and floors, the external timber frame walls utilise multiple types of insulation including a special honey comb material called Actis Hybris Panel Reflective Multifoil Insulation, plus a second multi-foil roll layer ensure a warm and cosy home.
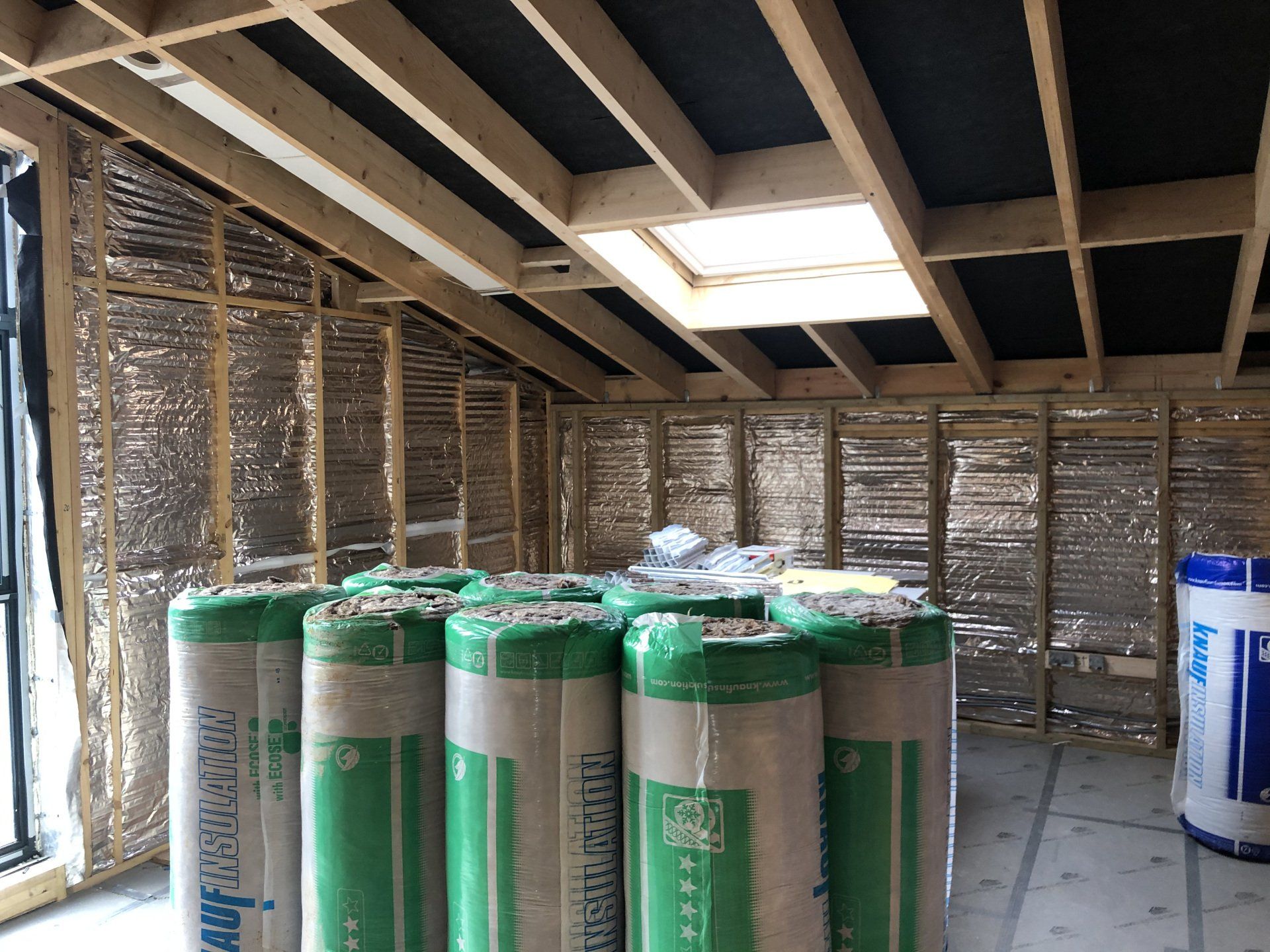
Slide title
Principle bedroom walls with Actis Hybris Panel Reflective Multifoil Insulation installed
Button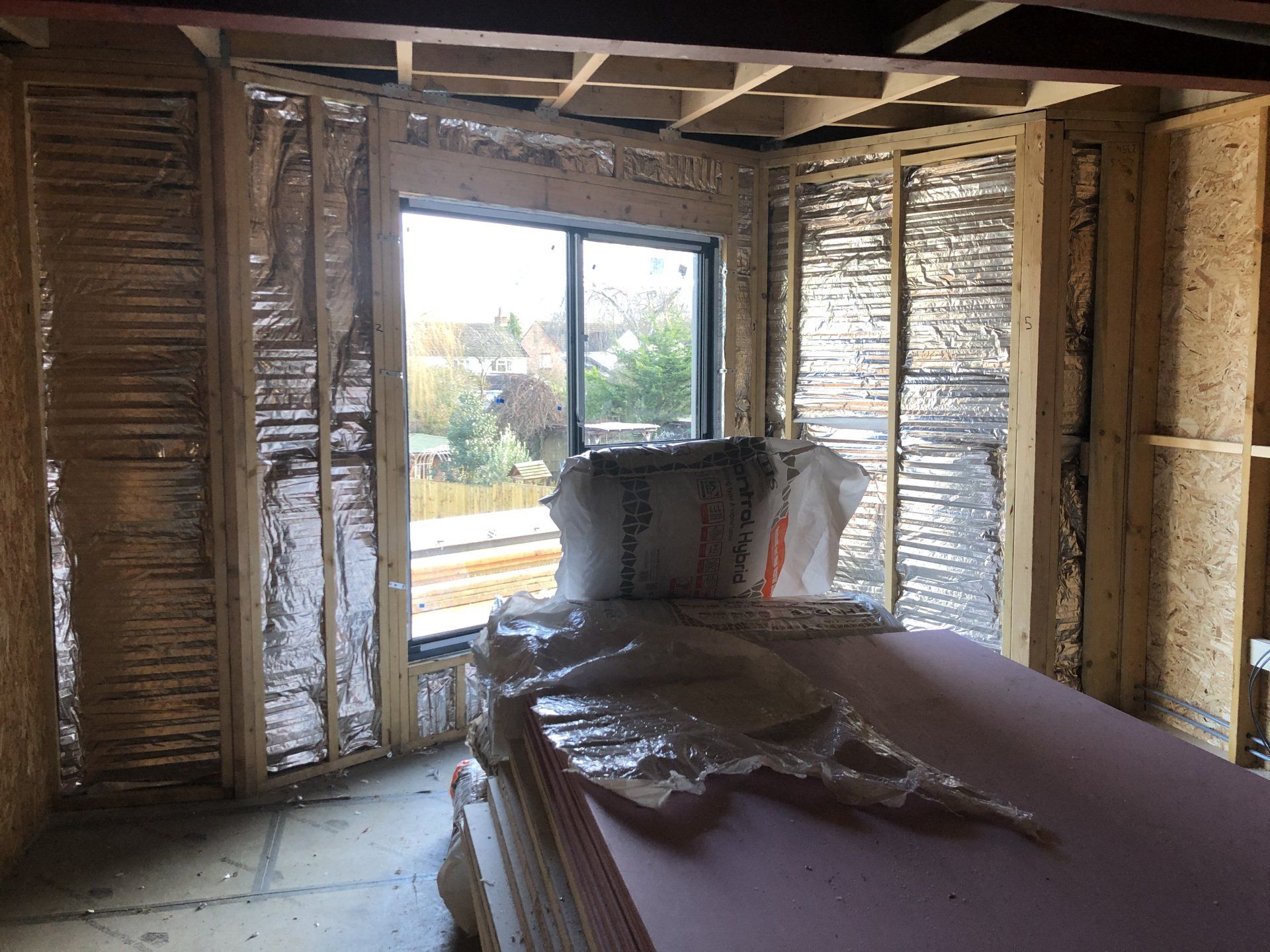
Slide title
Bedroom 3 installed with Actis Hybris Panel Reflective Multifoil Insulation
Button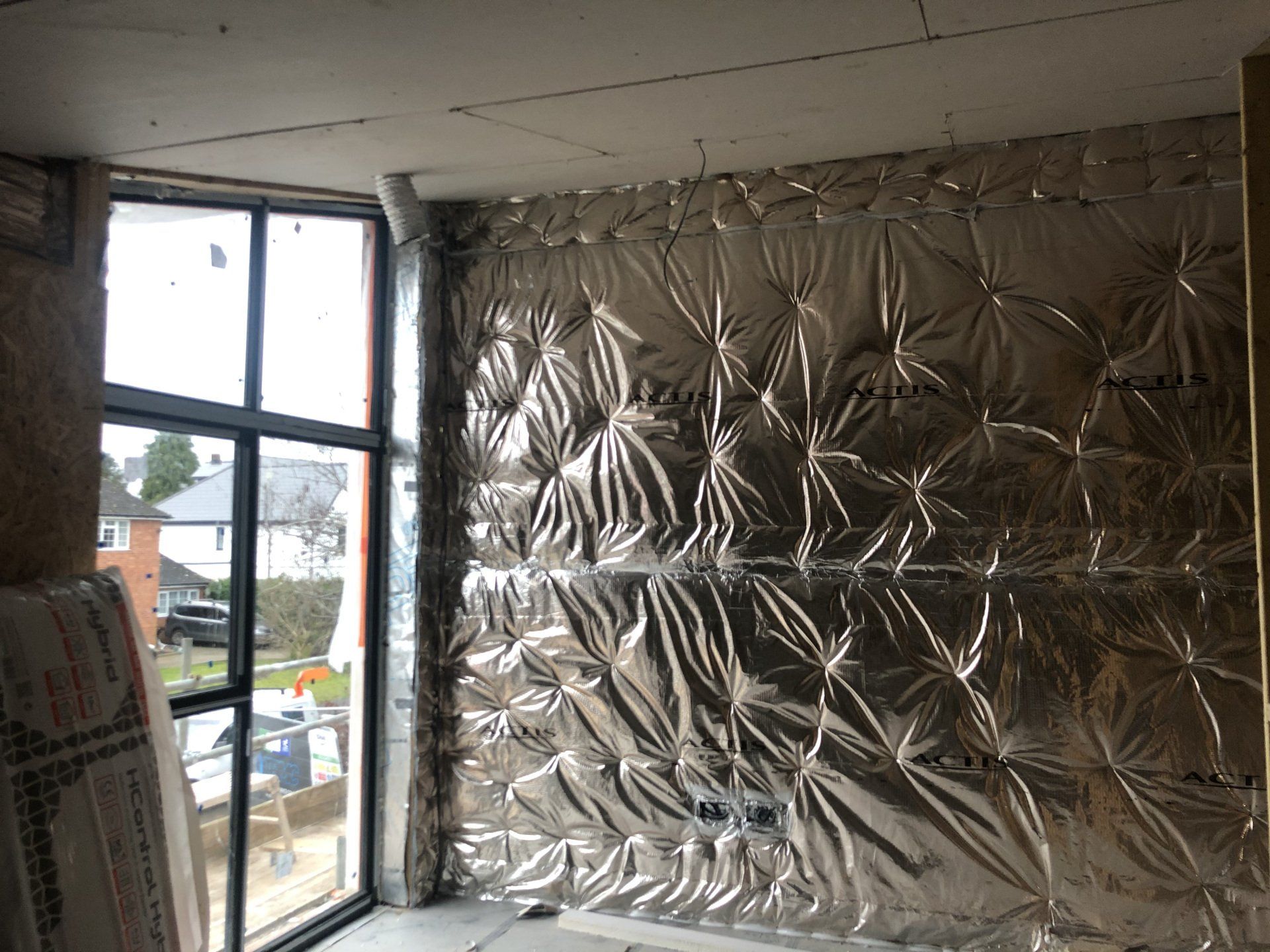
Slide title
Bedroom two with second multi-layer foil installed prior to battening and plasterboard
Button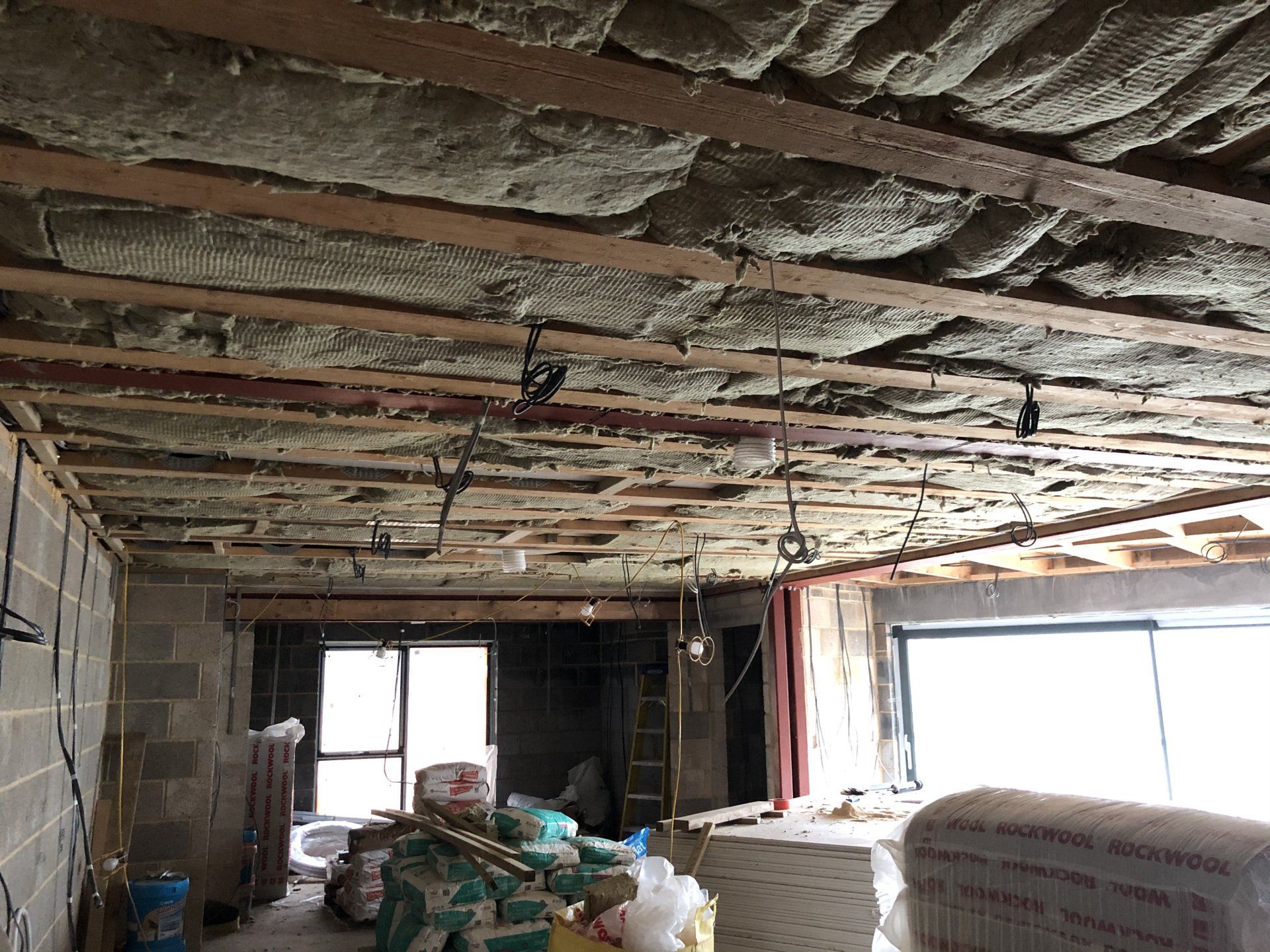
Slide title
Rockwool sound insulation in kitchen ceiling prior to plasterboard
Button
Internal works
Encompassing many trades including plastering, decorating, tiling, installation of the kitchen, bathrooms and other fixtures, this phase of the build is significant on a project of this scale.
Second fix electrics and the hanging of internal doors helped the build visually move quickly towards completion, despite the challenges of the first covid-19 related lockdown during 2020.
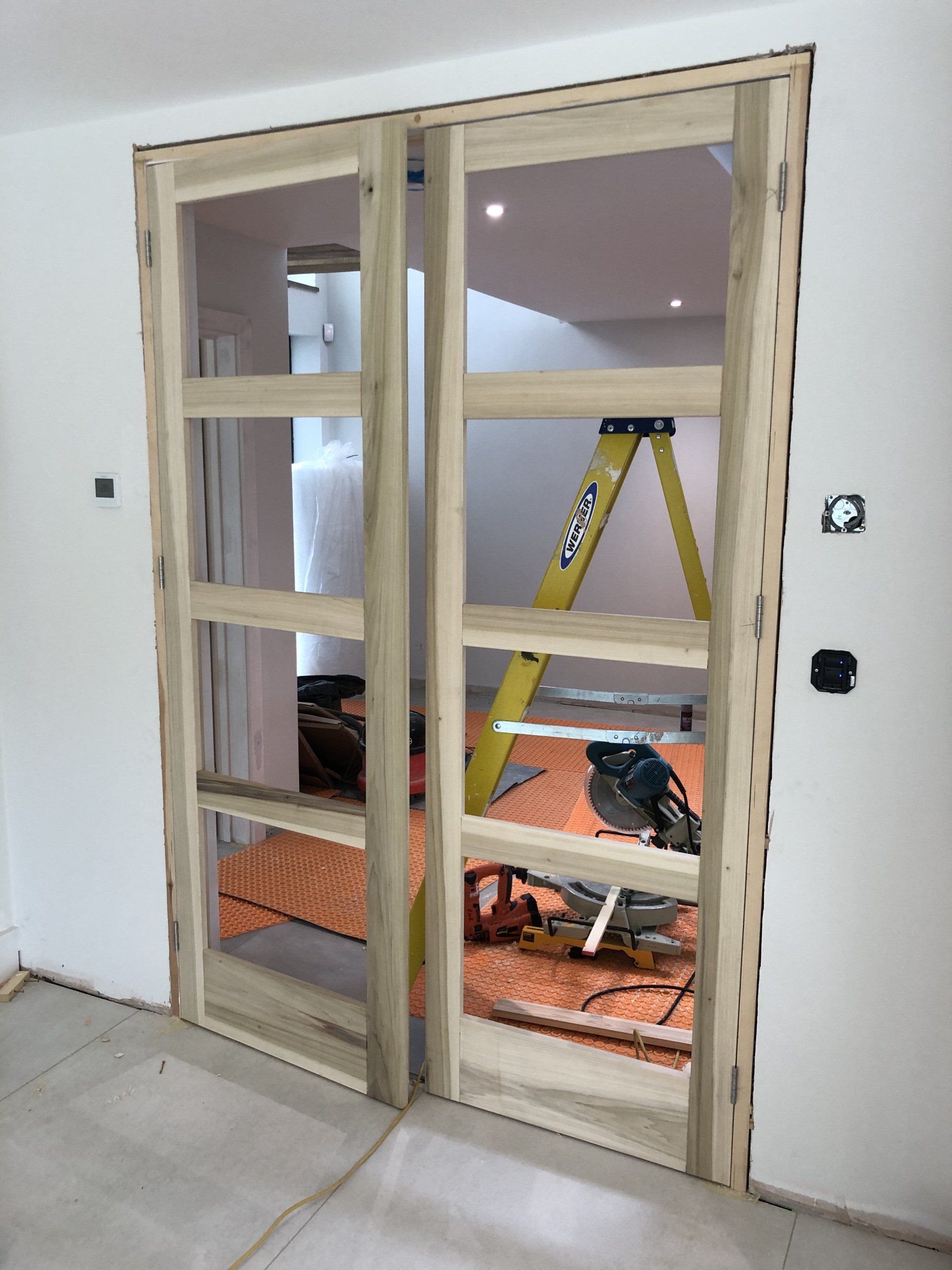
Slide title
Bespoke doors fitted prior to off site paint finish
Button
Slide title
Painted kitchen/family room doors during fitting and glazing
Button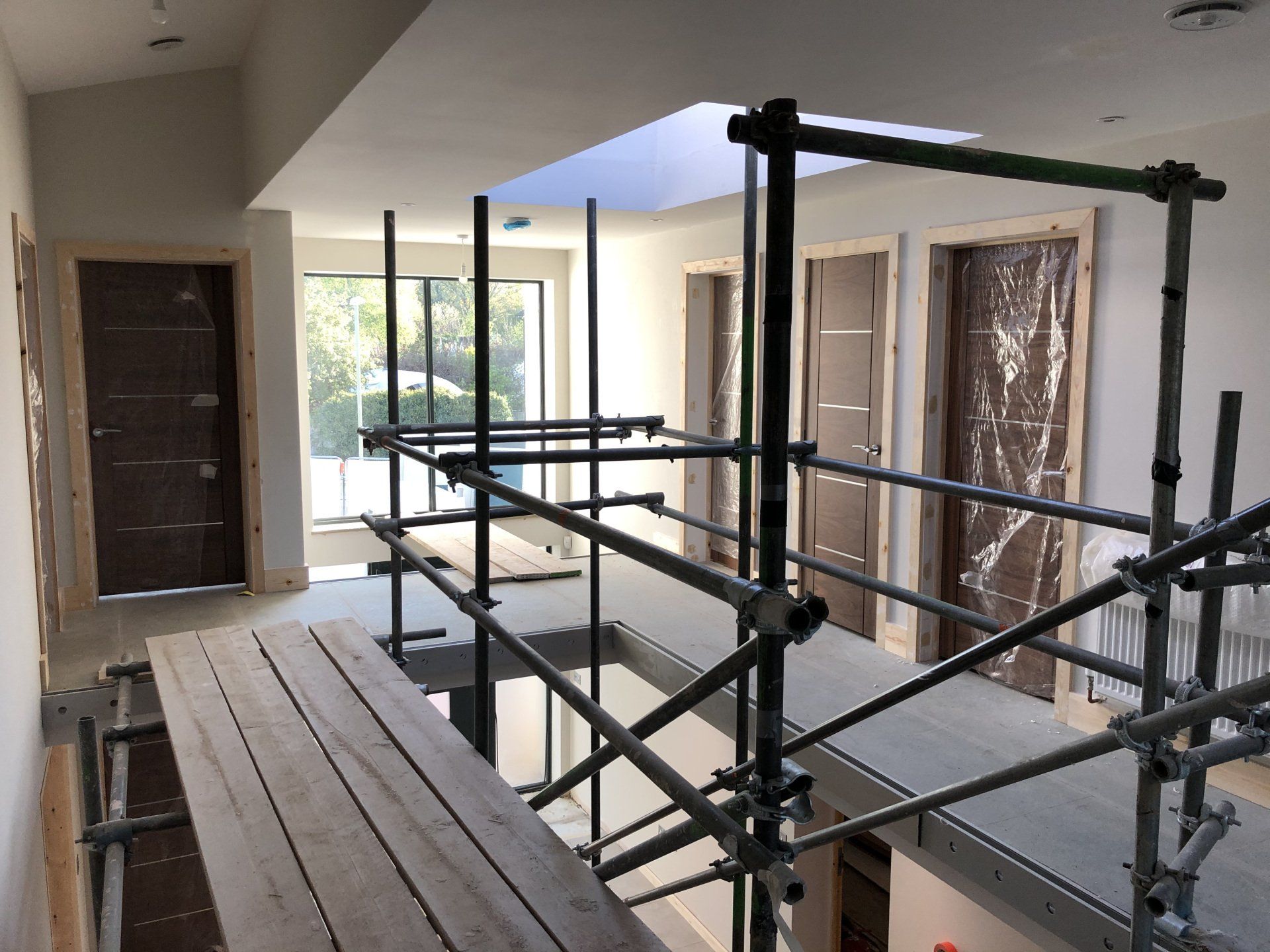
Slide title
Hallway/landing doors fitted and platform for lighting installation
Button
Slide title
Principle suite bathroom during tiling ready for laying of electric floor heating elements
Button
Project completion
The keys were handed over to the client and their sales agent upon completion of the final interior details such as the staircase and the hard landscaping.
The high-level finish of the project is something we are really proud of, and is a testament to the to effort and commitment of the TBMC team and valued contractors that contributed to the build.

Slide title
Front of house and driveway
Button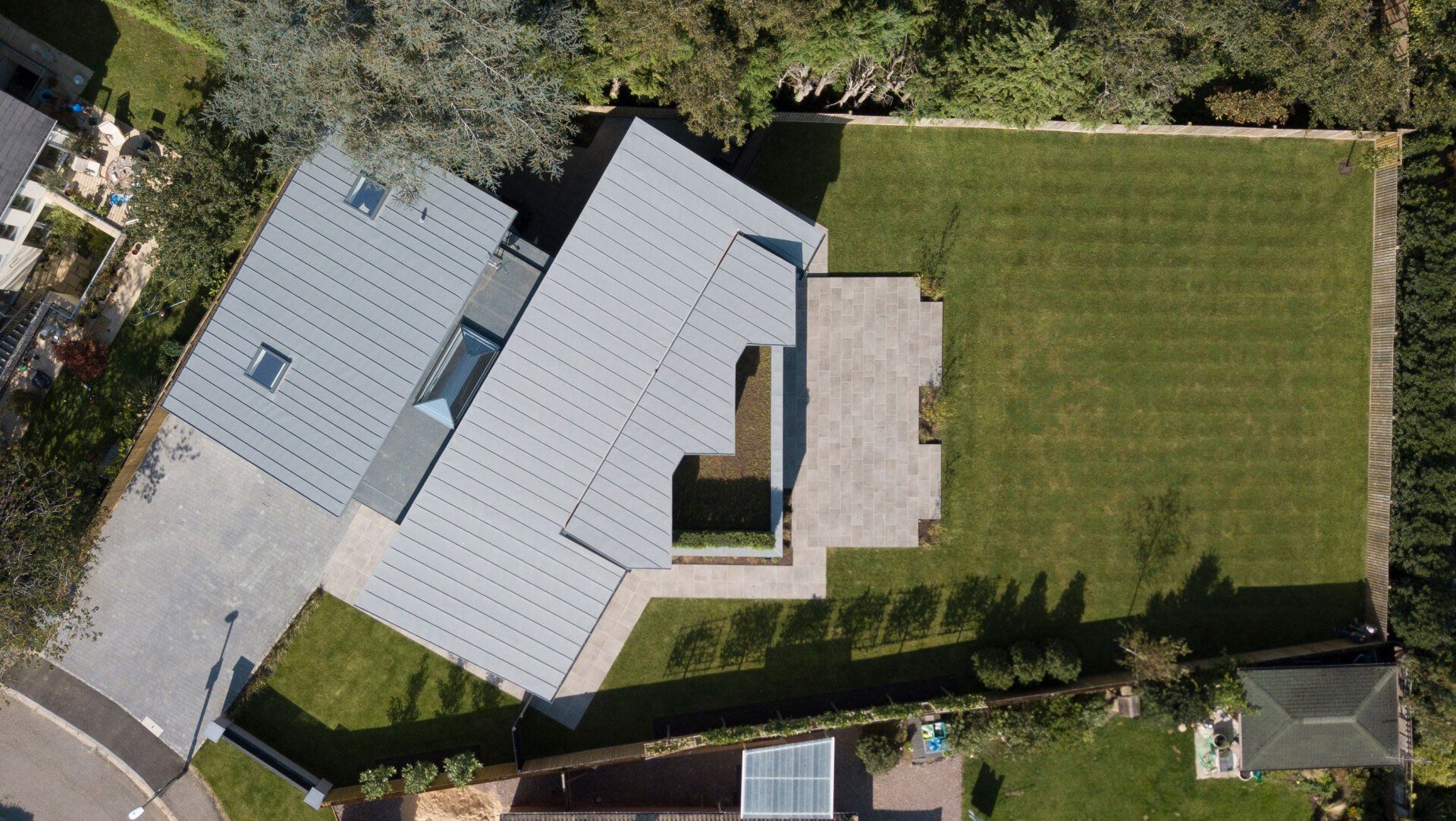
Slide title
Aerial view of house and plot showing zinc and sedum roofing and landscaping
Button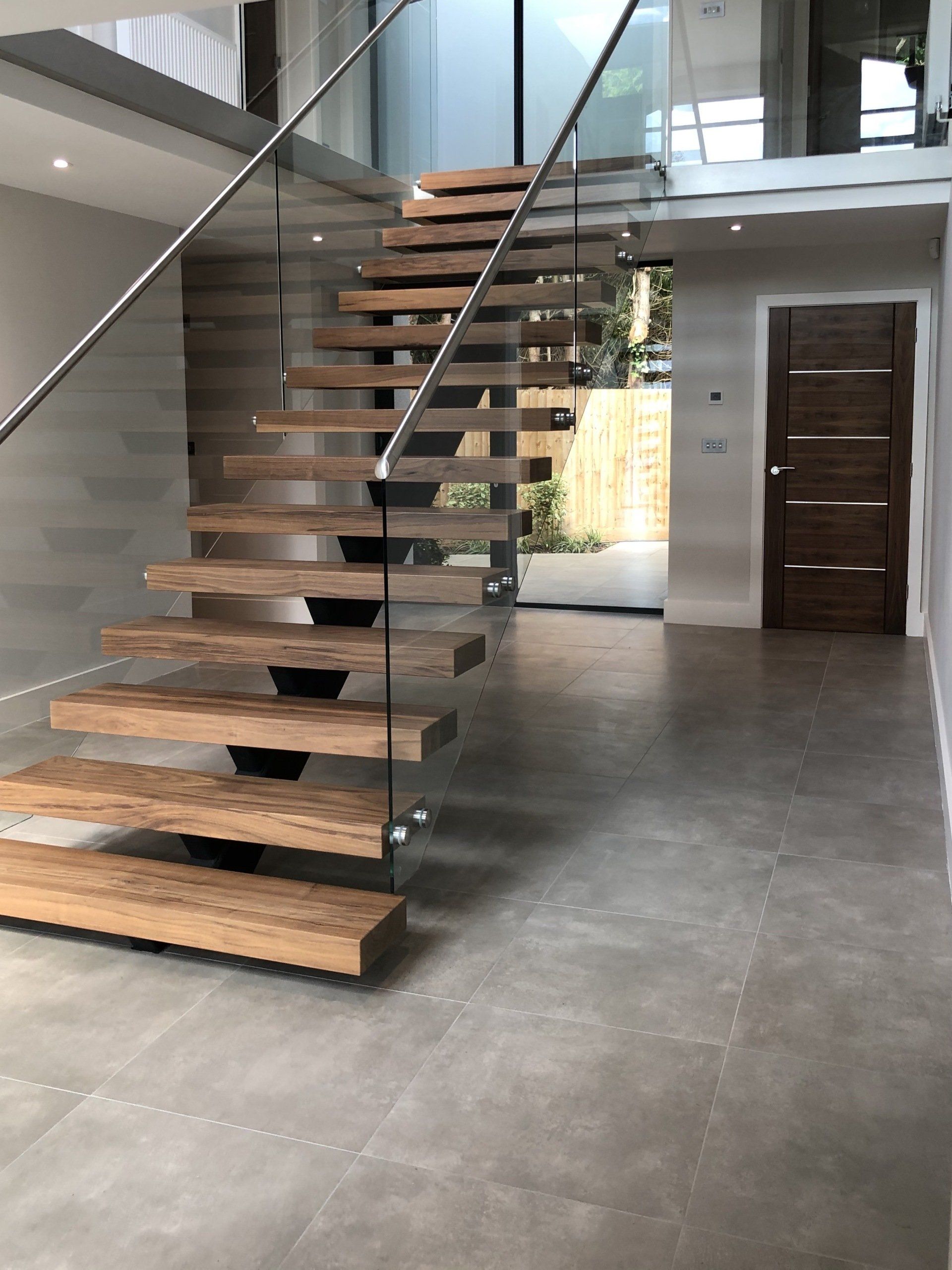
Slide title
Hallway with feature american walnut and glass staircase
Button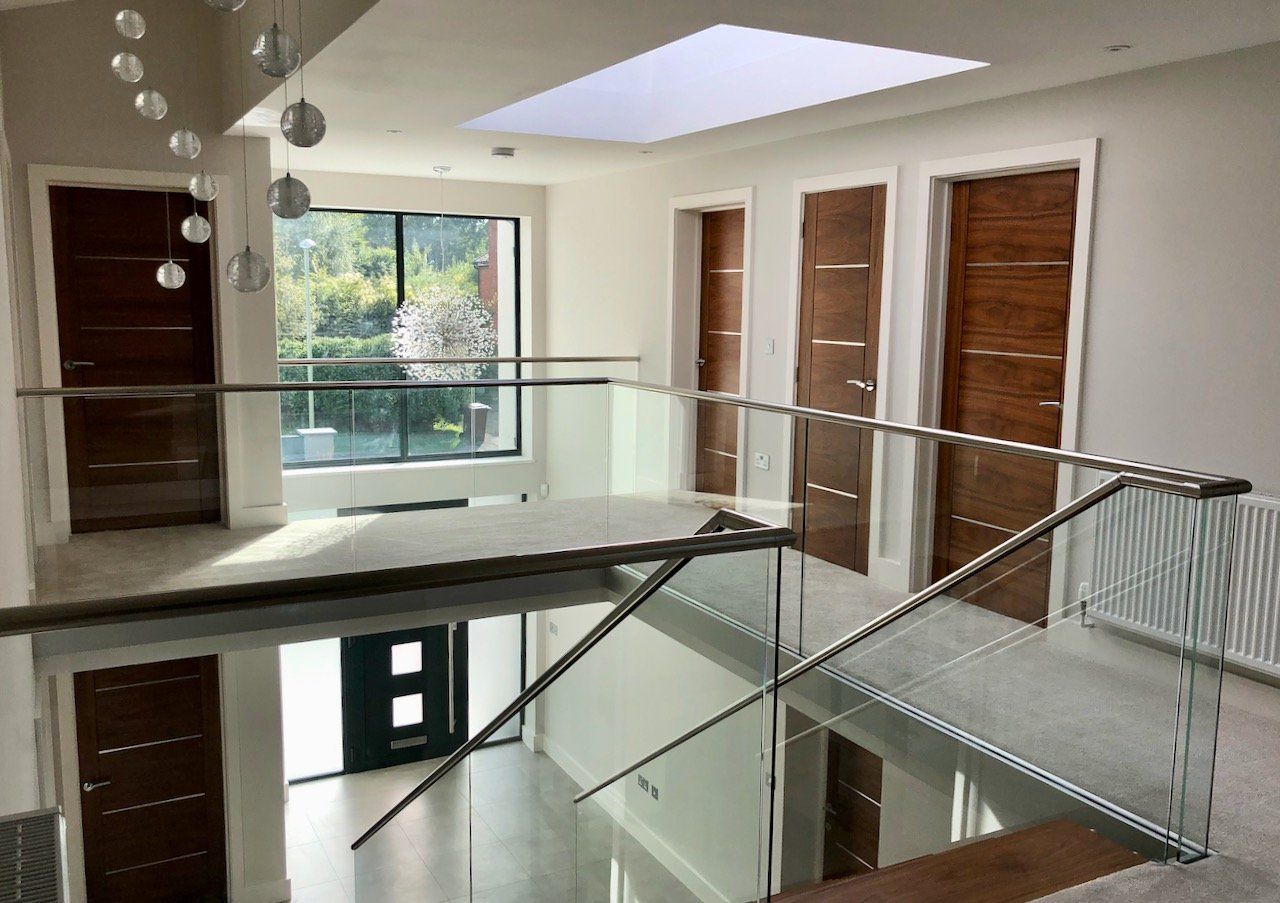
Slide title
First floor landing showing glass balustrade and american walnut doors
Button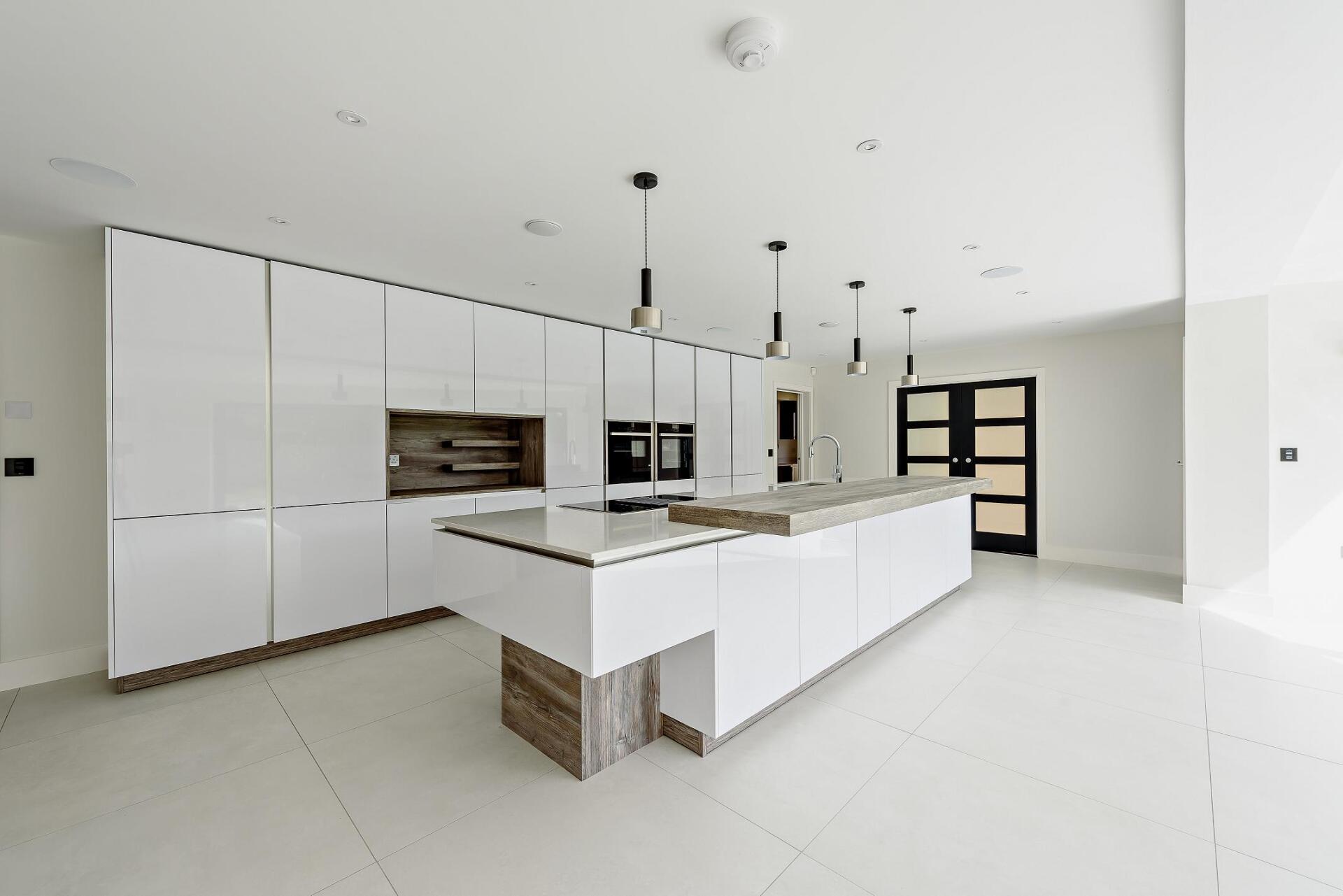
Slide title
Fitted kitchen by Schmidt Cheltenham
Button
Slide title
Principle suite bathroom
Button
Slide title
Garage including MVHR unit, hotwater cylinder heated by air-source heatpump and heating controls
Button-
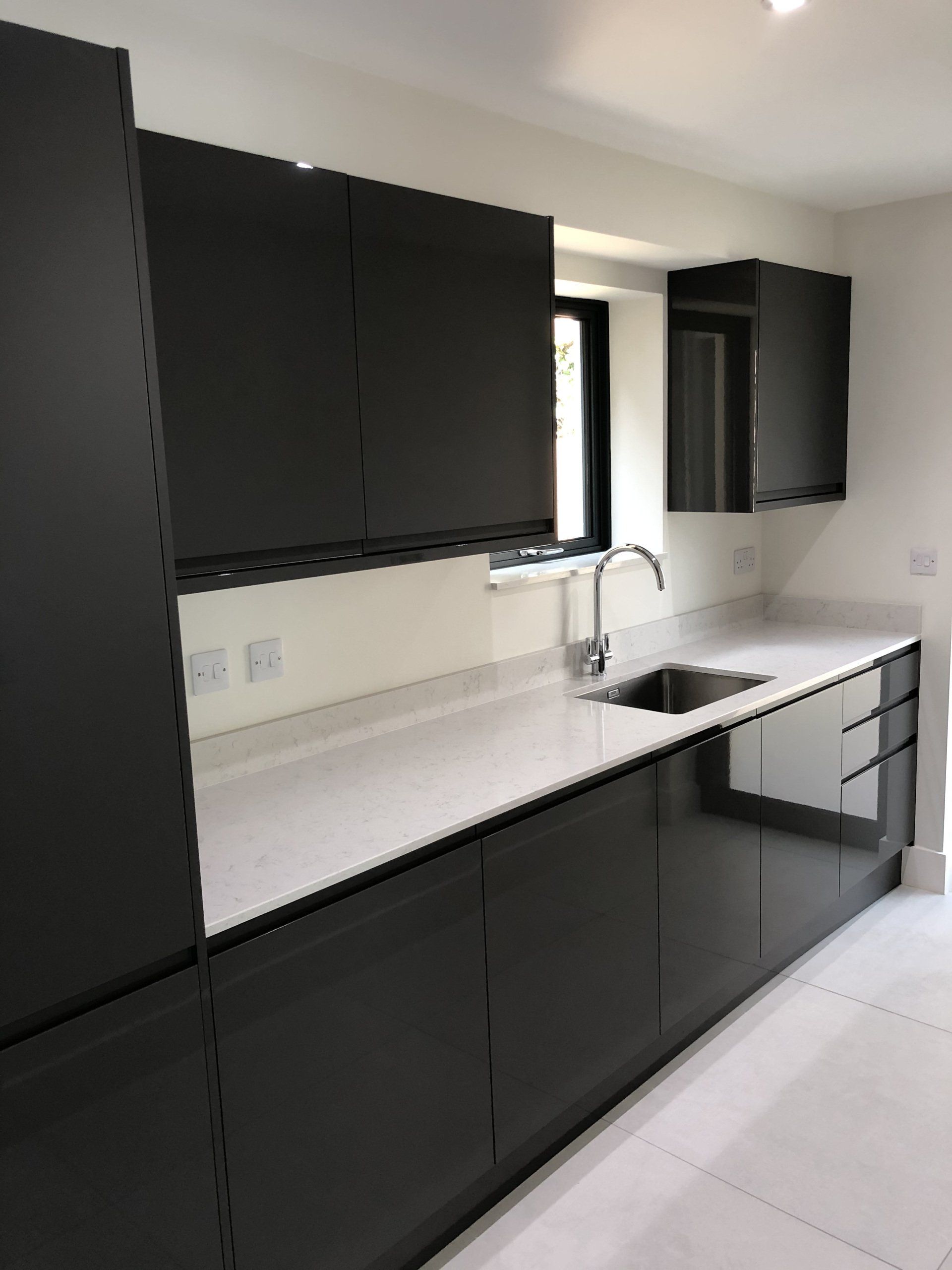
Slide title
Utility room
Button 
Slide title
Ensuite bathroom 3
Button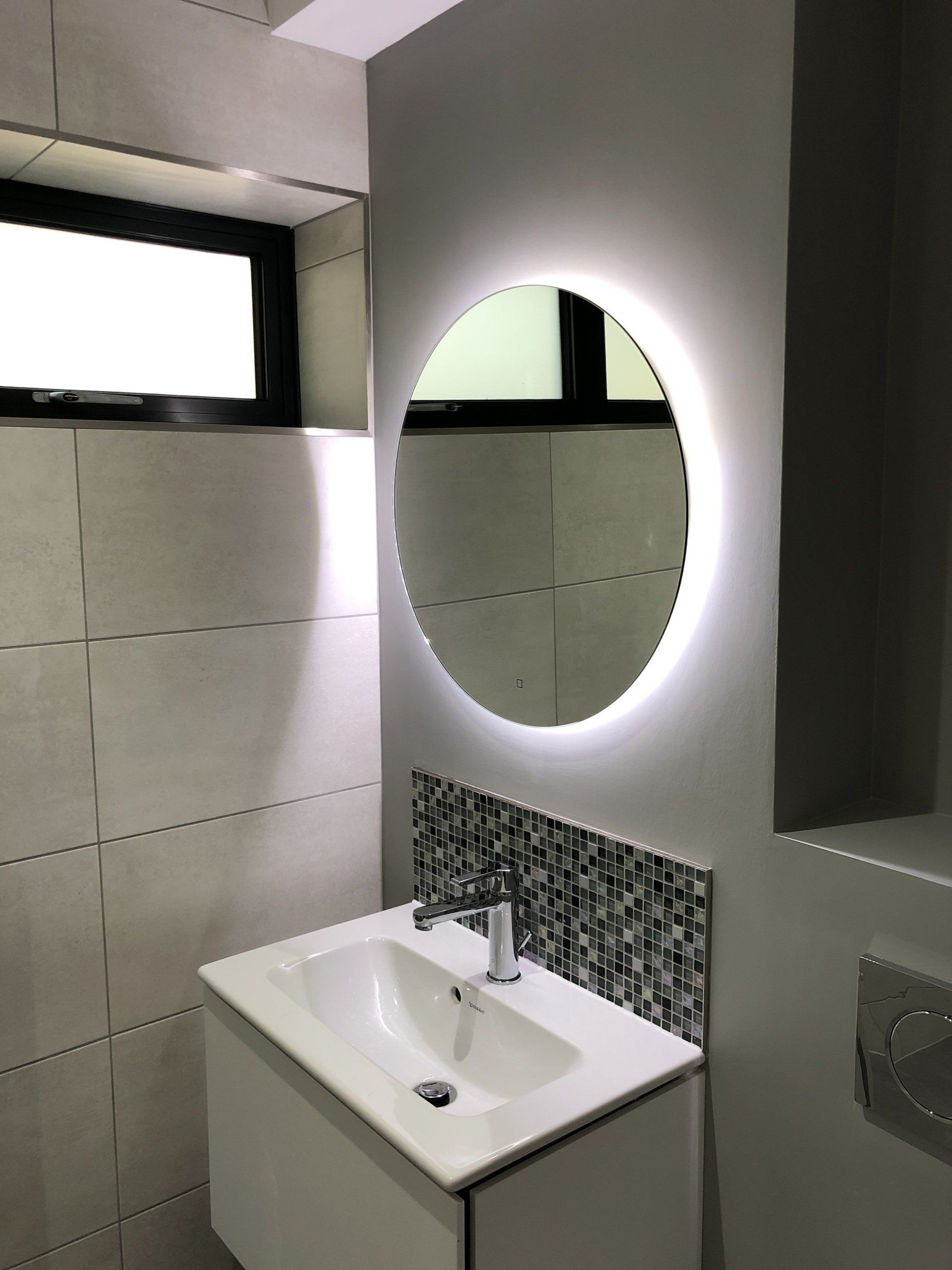
Slide title
Ground floor shower room and toilet
Button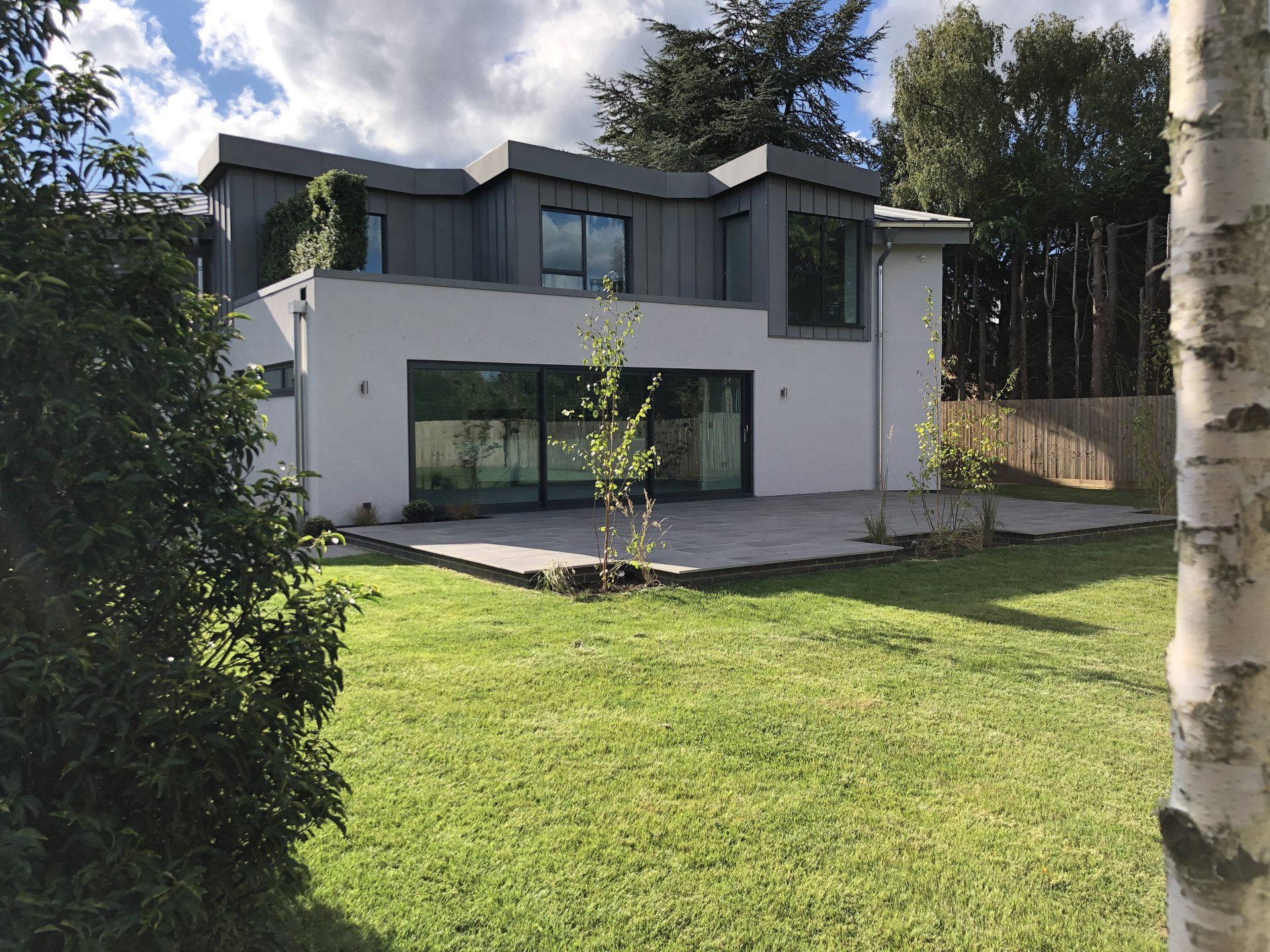
Slide title
Patio at the rear of the house
Button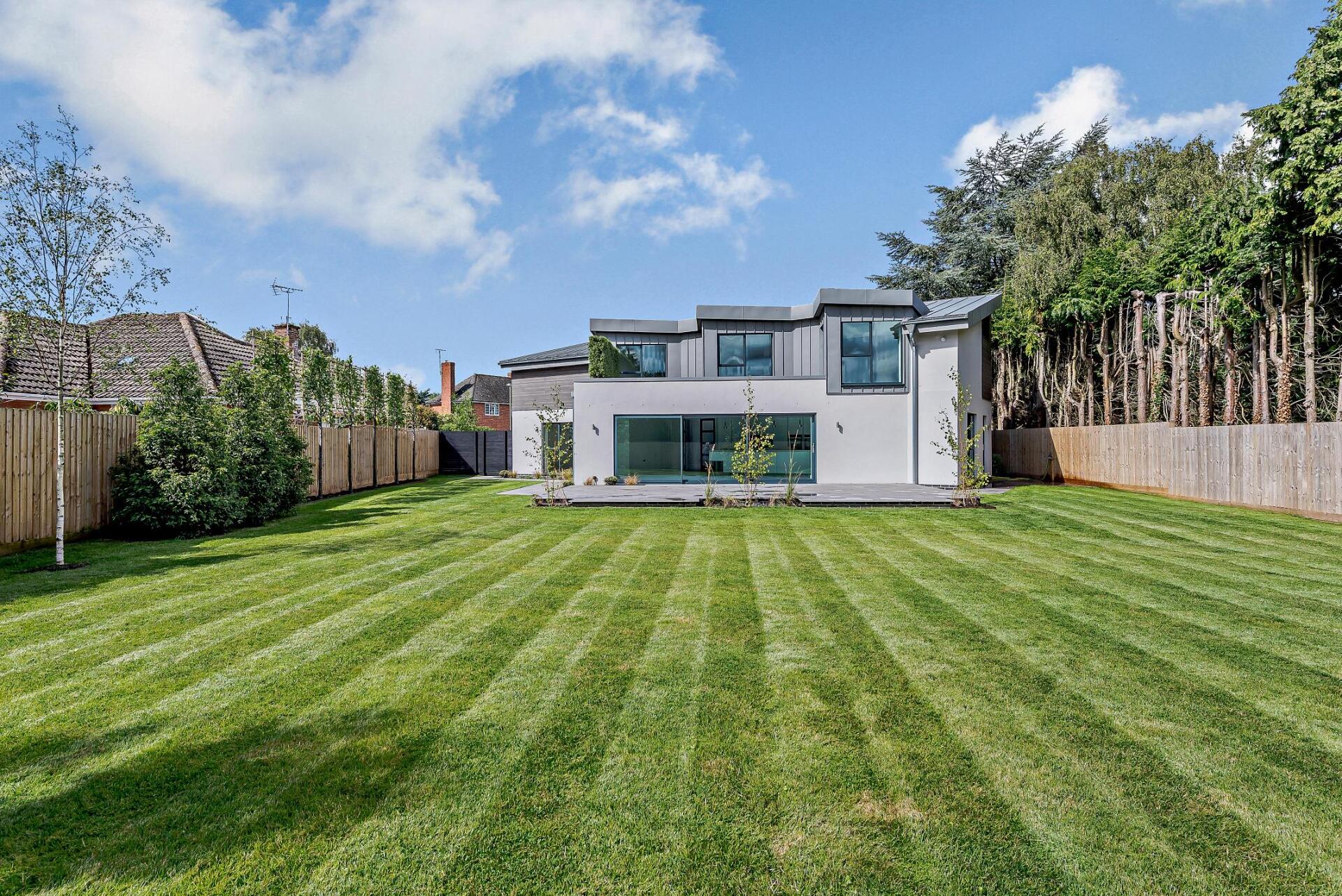
Slide title
House and garden
Button
Contact
The Building & Maintenance Company (UK) Ltd
Unit 10 Homelands Commercial Centre, Vale Road, Bishops Cleeve, Cheltenham, GL52 8PX.

