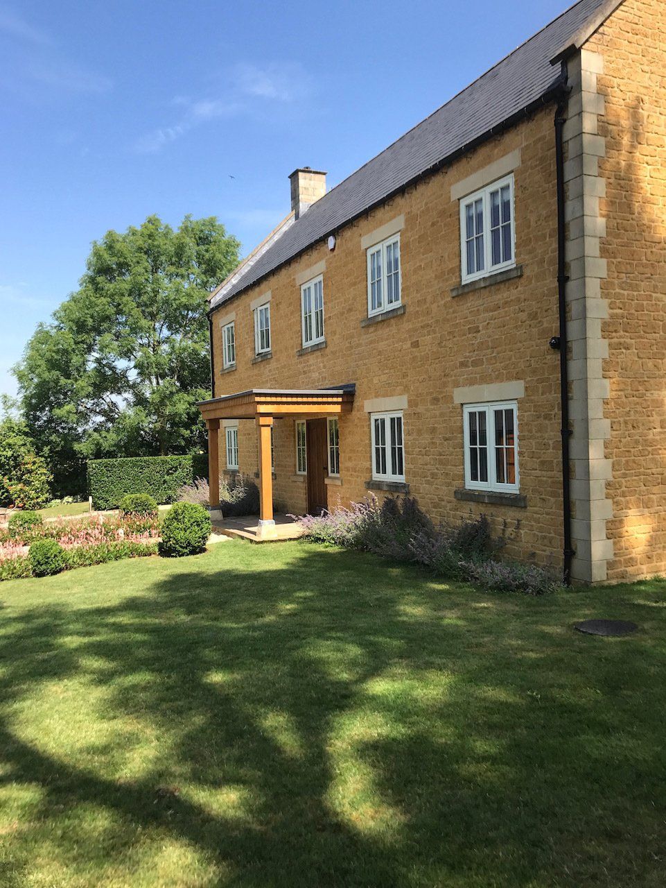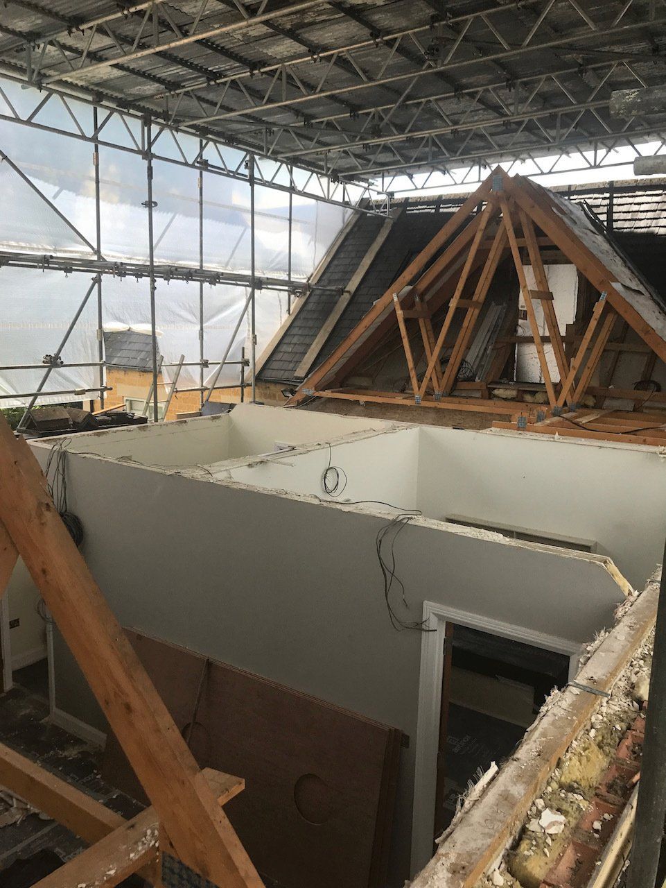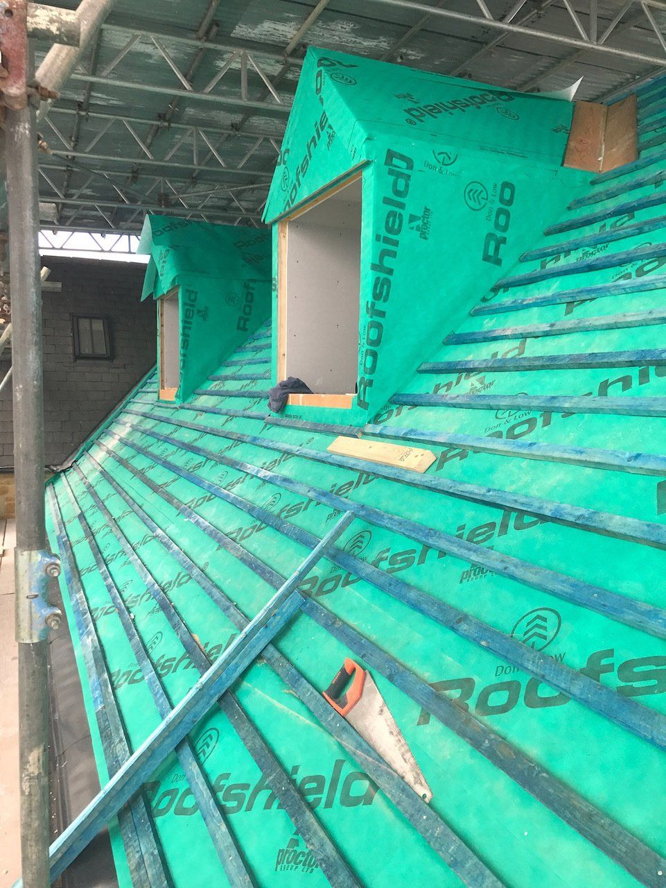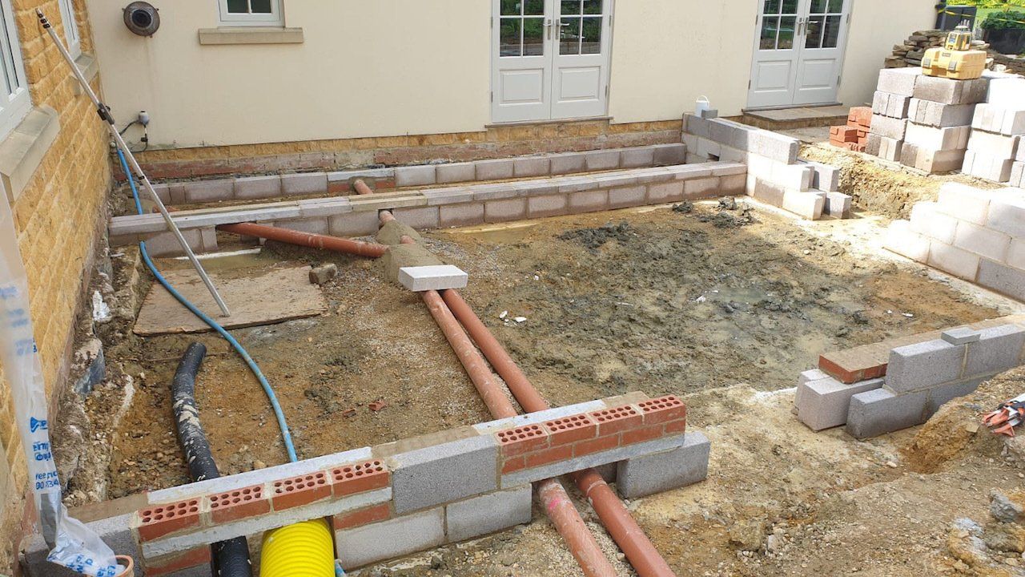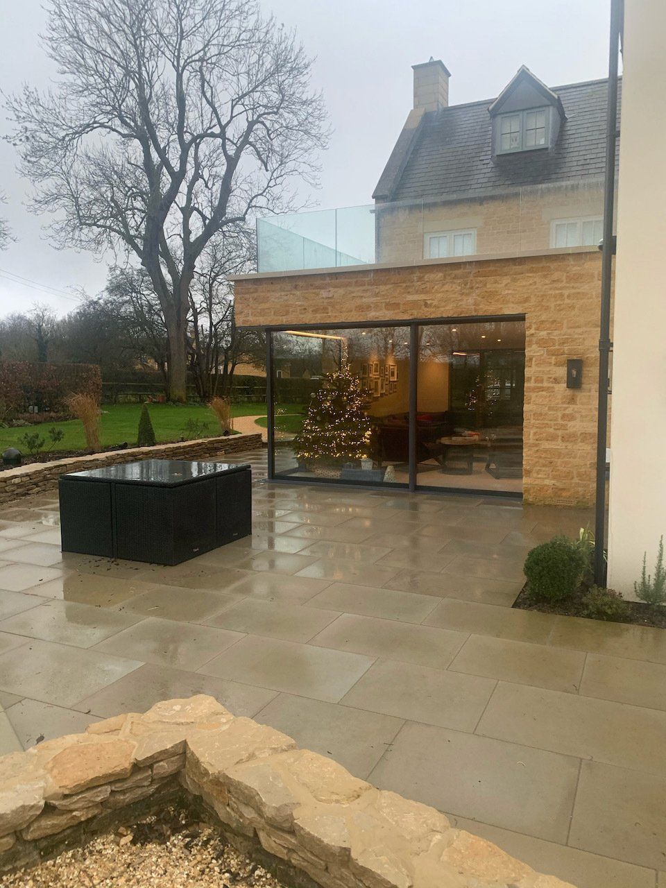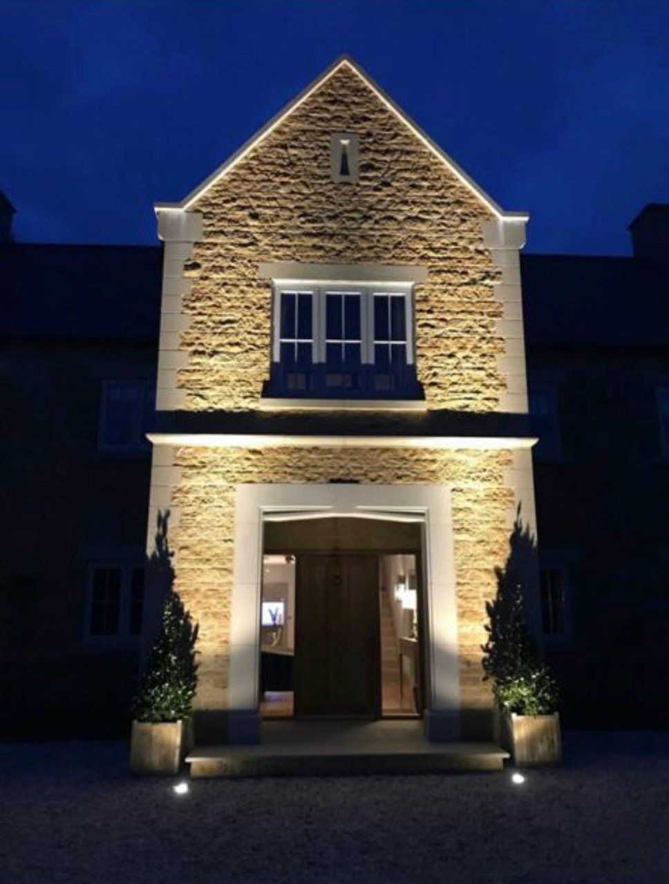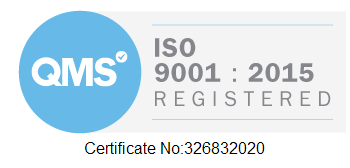Project - Coppice House
Coppice House
A multi-phase renovation and extension of a large family home
Completed: 2021
Recently completed project carried out over 4 phases, including a loft conversion to create a new play space, a side utility room, a front entrance porch and first floor study which enhances the front elevation and symmetry of the building. A side cantilevered extension with balcony to create a family room off the new Kitchen / Dining room space. Finally, to complete the project hard landscaping and entrance gates.
Contact
The Building & Maintenance Company (UK) Ltd
Unit 10 Homelands Commercial Centre, Vale Road, Bishops Cleeve, Cheltenham, GL52 8PX.

