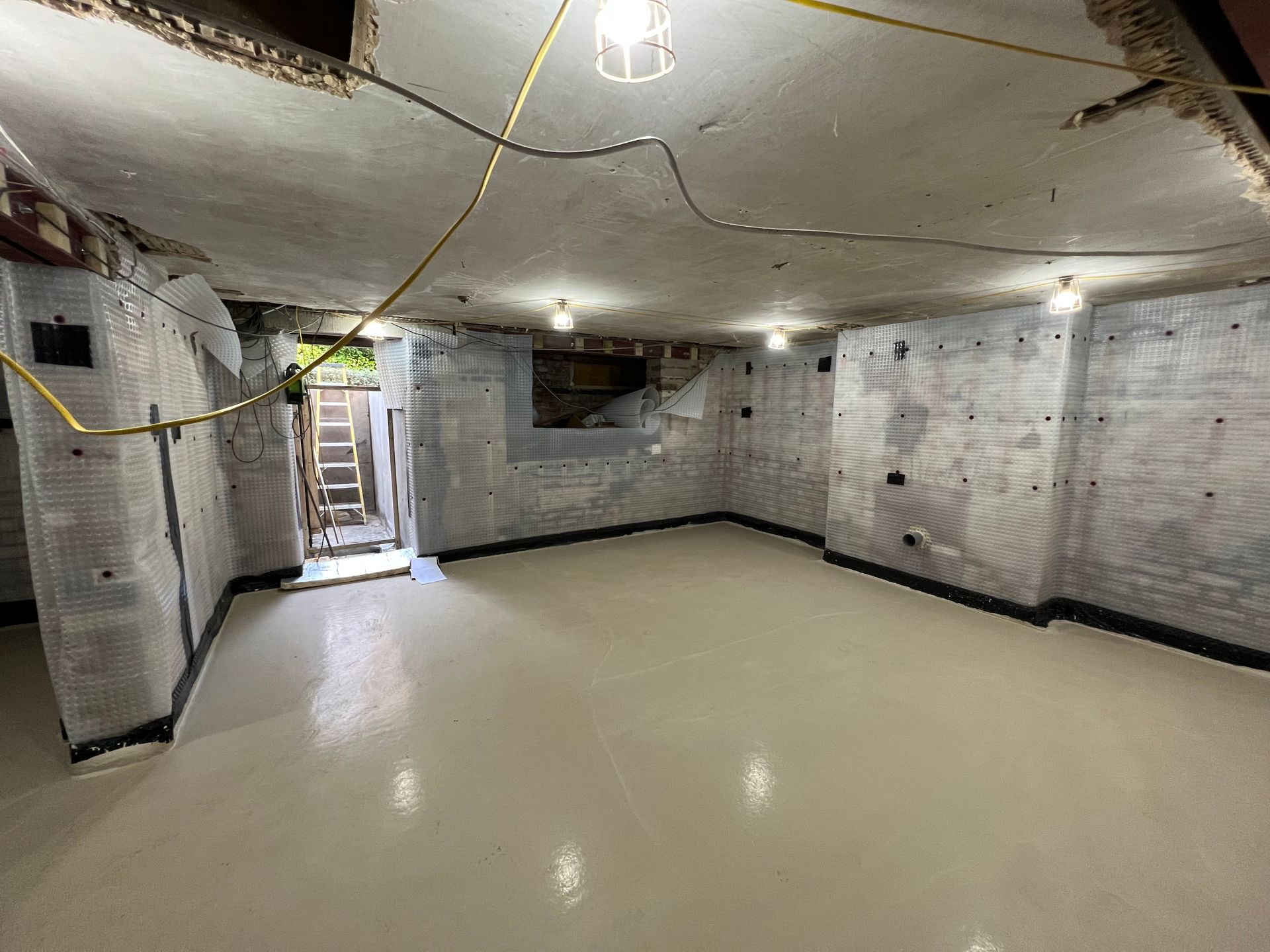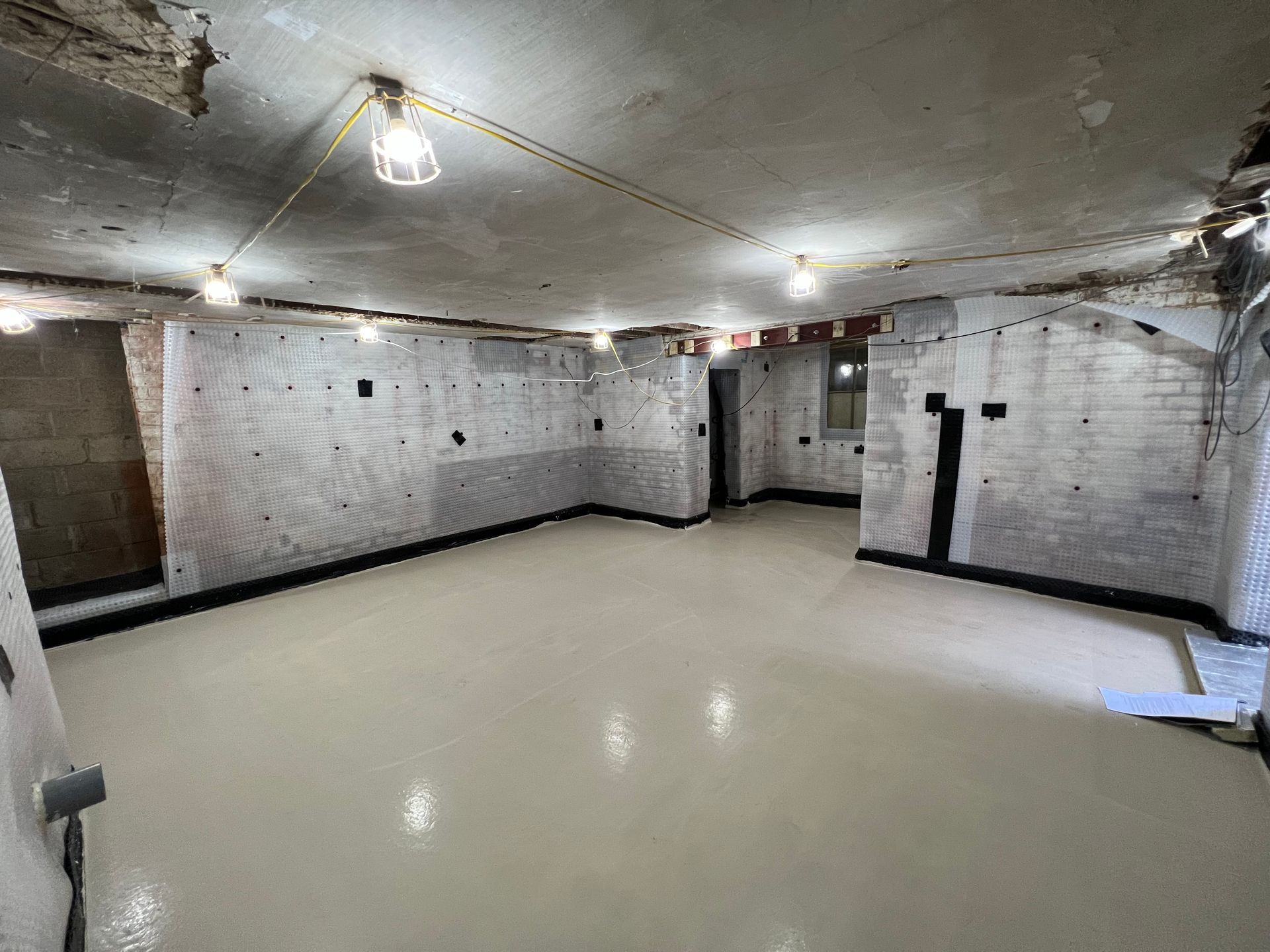Cheltenham townhouse basement conversion
Conversion of townhouse basement into a modern living space
Completed: 2022
Originally suitable only as poorly lit storage area and plant room, TBMC were engaged to work with Coombes Everitt Architects to transform the basement into a warm and welcoming family room and utility area.
The project presented many challenges, ranging from access, structural changes, water proofing and bespoke finishing elements including two staircases.
Structural and ground works
The conversion of the basement included several structural changes to provide internal and external access and significantly improve natural lighting.
The extent of the structural changes required the introduction of several elements of steel work and the creation of suitable footings and support column. This was particularly challenging as the original building is of an age that predates modern concrete foundations.
To create the desired living space with suitable thermal properties and damp-proofing / tanking, it was necessary to remove the brick work flooring and reduce the levels throughout the basement.
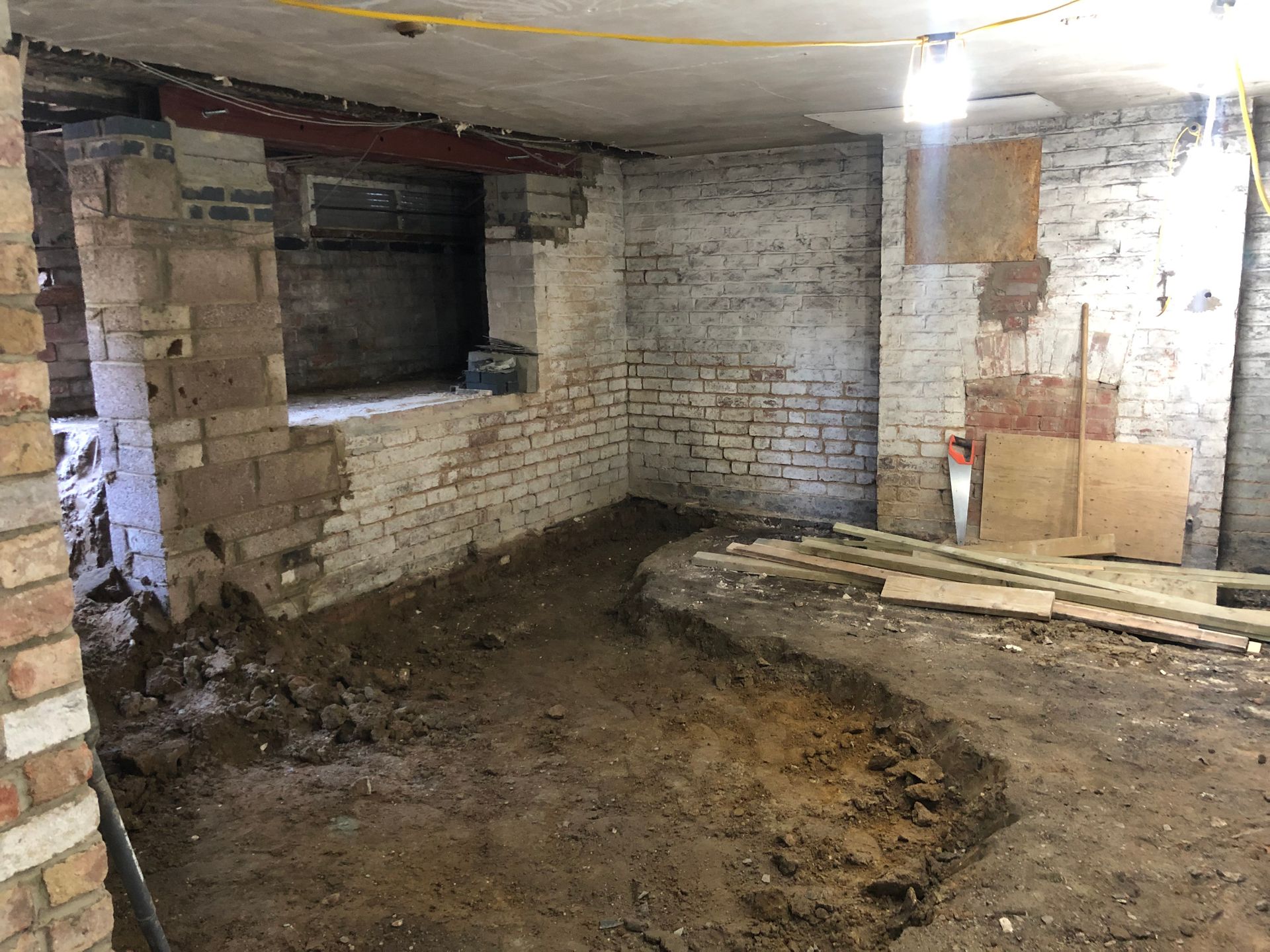
Slide title
Floor preperation and strutural works
Button
Preparation and pouring of new concrete sub-floor
Creating a strengthened sub-floor, and forming drainage channels that are part of the tanking system was an important phase of the project, necessary prior to further structural works.
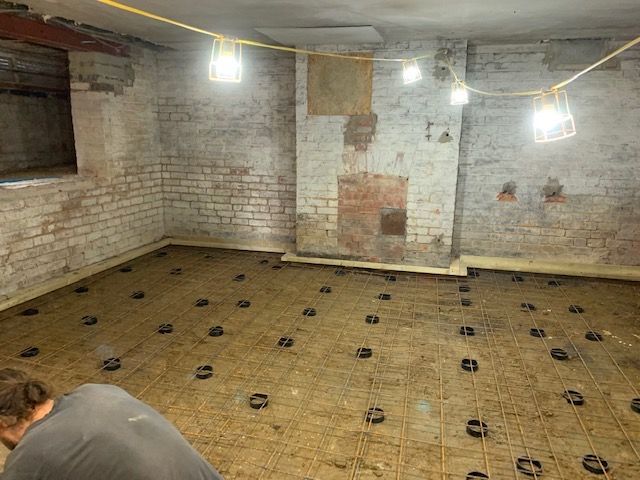
Slide title
Rebar mesh installation prior to pouring of concrete
Button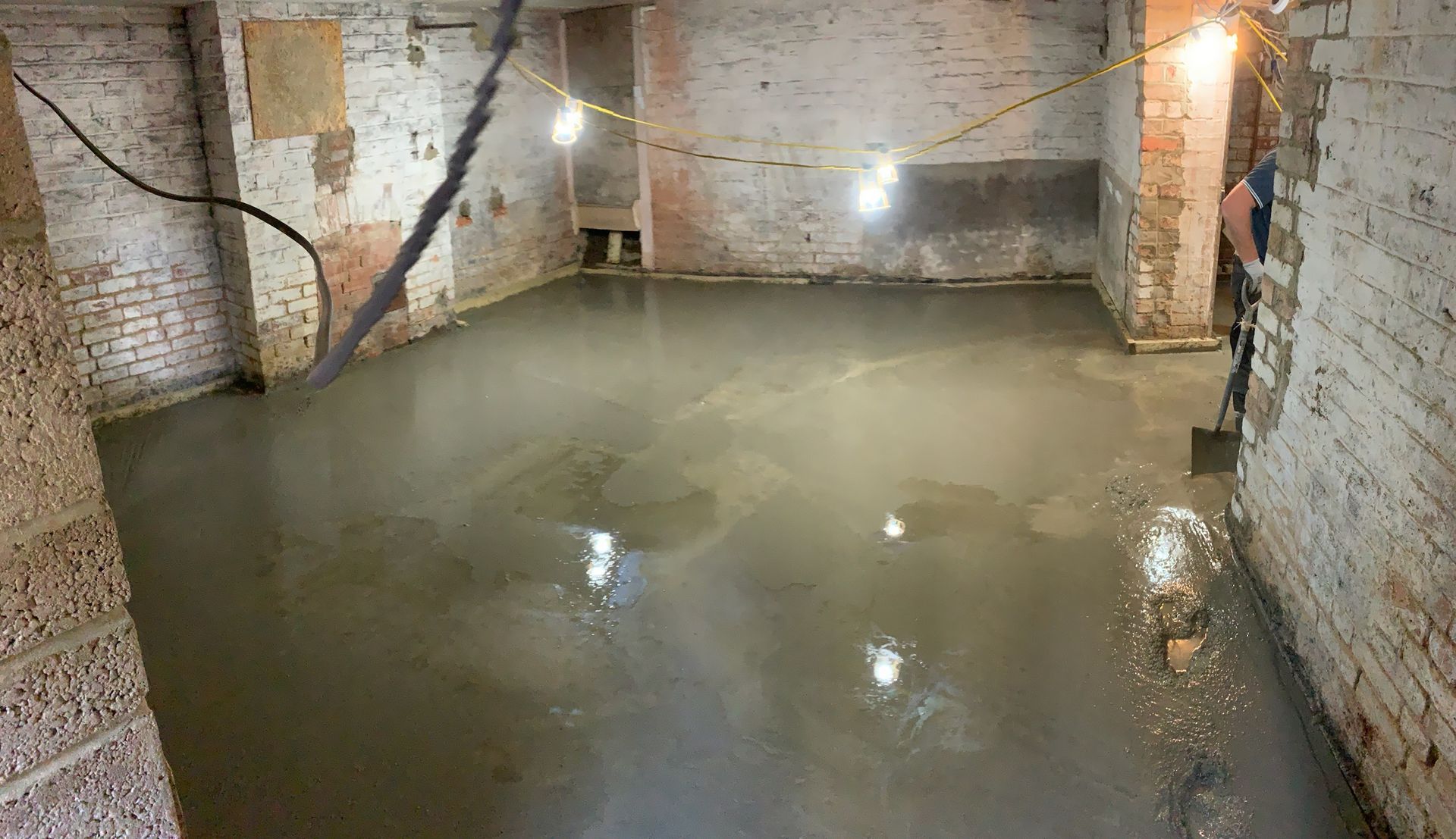
Slide title
Pouring of concrete to subfloor
Button
External staircase construction
The forming of a staircase was desired for several reasons. As well as meeting fire exit requirements, it also provides convenient access to the existing patio and garden areas, as well as creating an additional source of natural light.
From a construction perspective this was a significant phase presenting many challenges as the bottom of the stairwell also houses the drainage sump-pump/backup system that ensures rainwater is appropriately dealt with,
The pouring of the stairwell concrete walls required specialist pumping equipment in order to get over the top of the three storey townhouse.

Slide title
Write your caption hereButton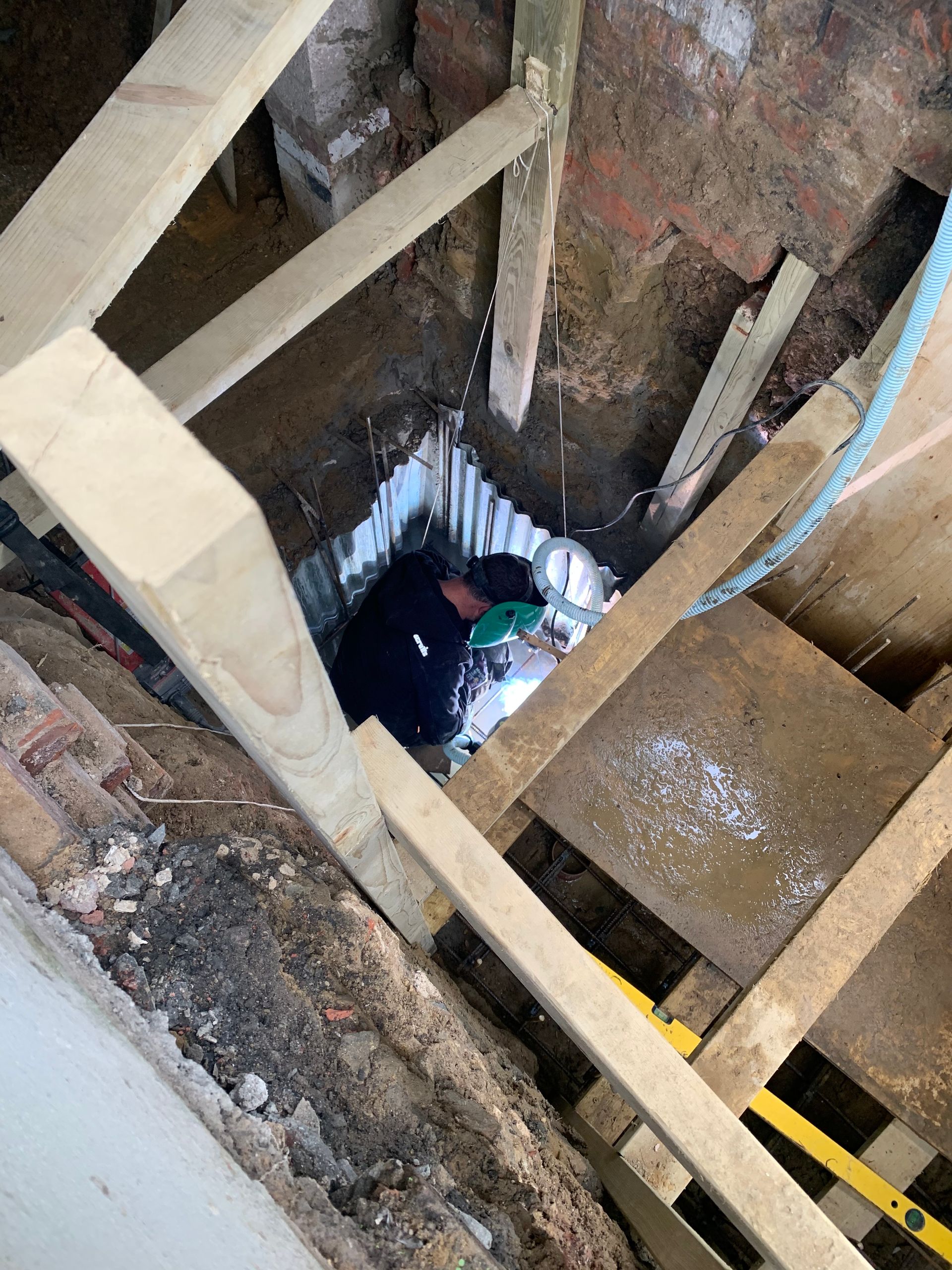
Slide title
Sump drainage pump area welding
Button
Slide title
Sump drainage pump installation
Button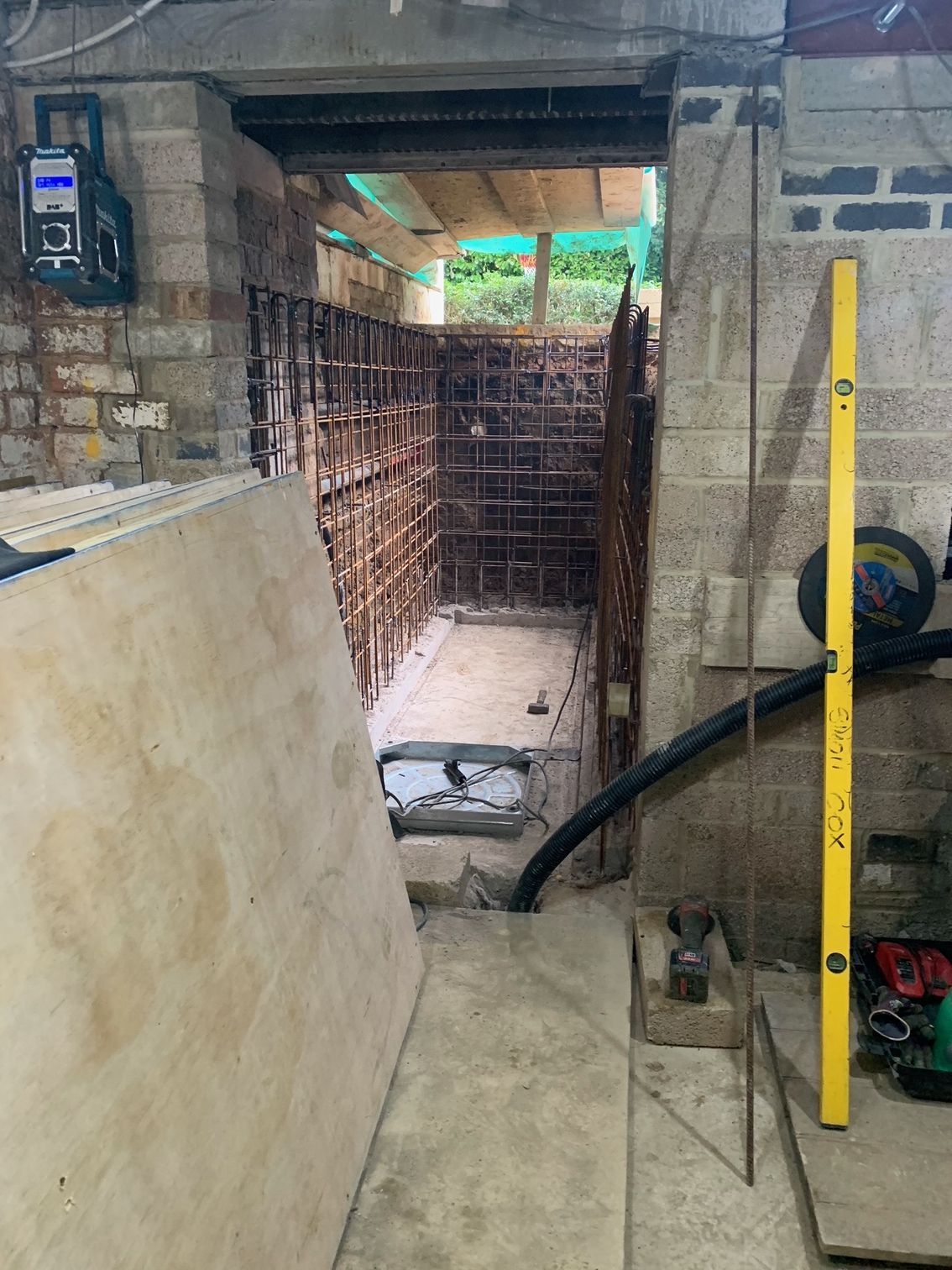
Slide title
Stairwell with sub-floor and wall rebar in place
Button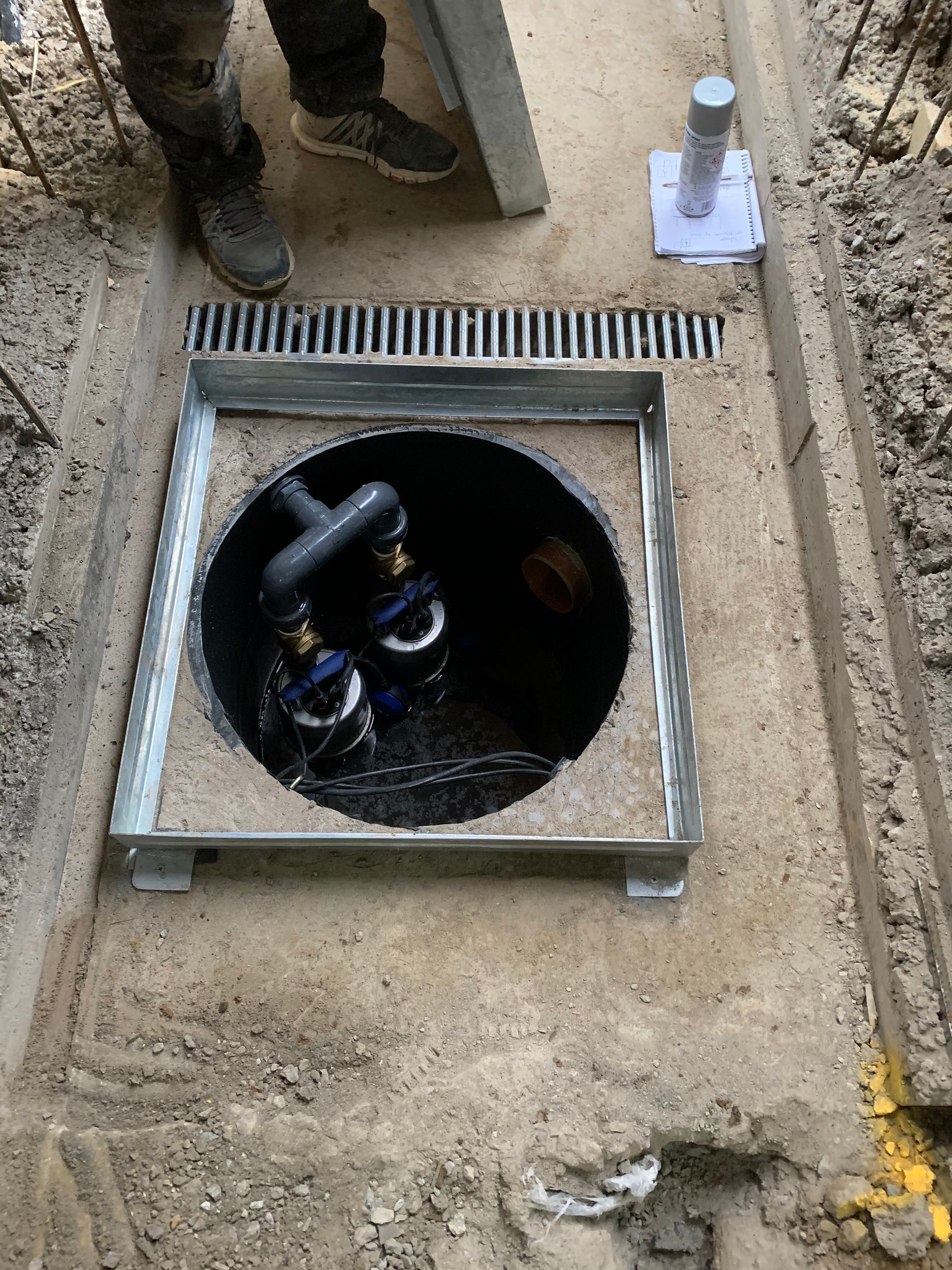
Slide title
Sump pump maintenance access
Button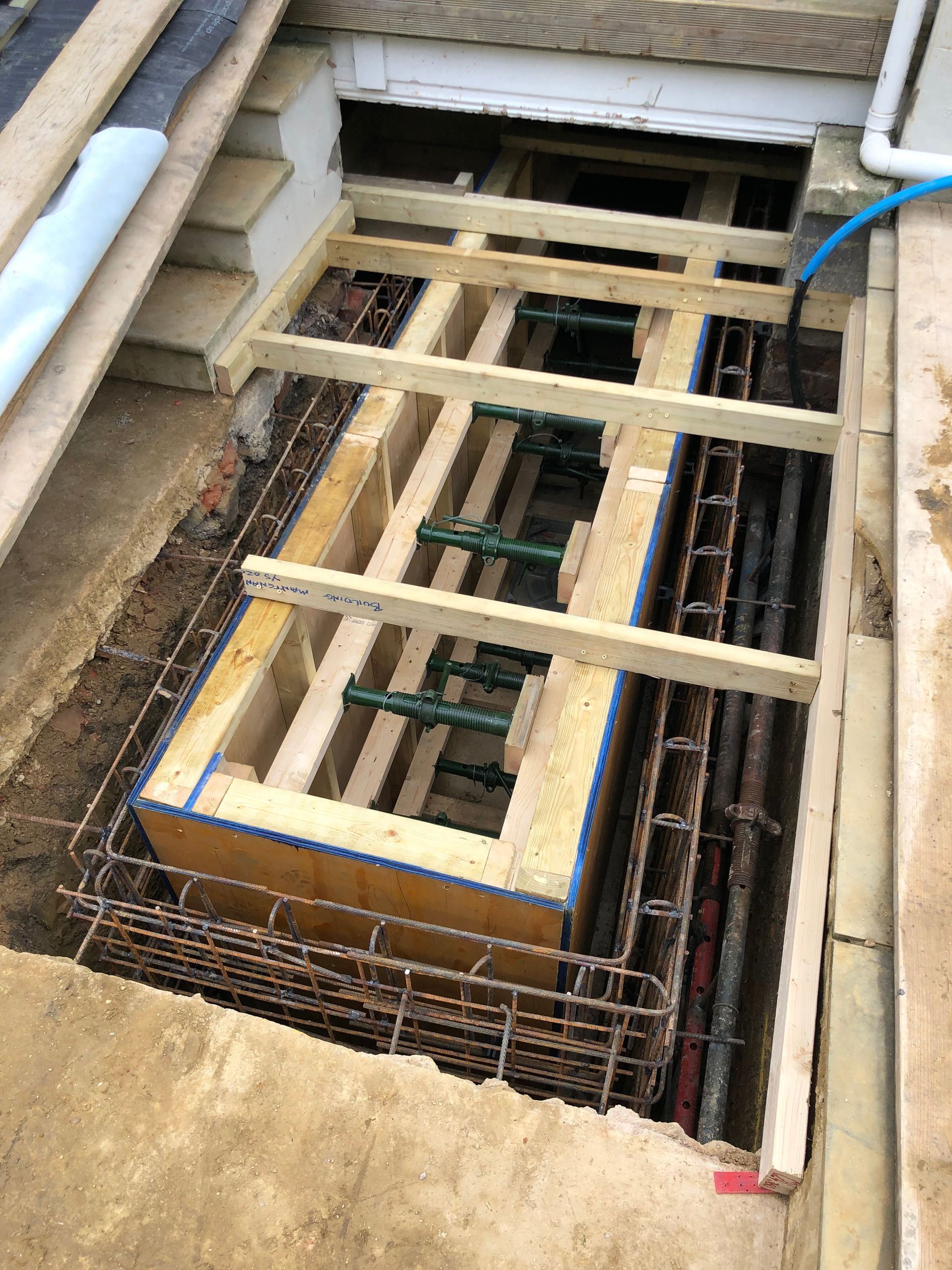
Slide title
Stairwell rebar and boarding ready for concrete pour
Button
Slide title
Concrete pumping using specialist pump equipment
Button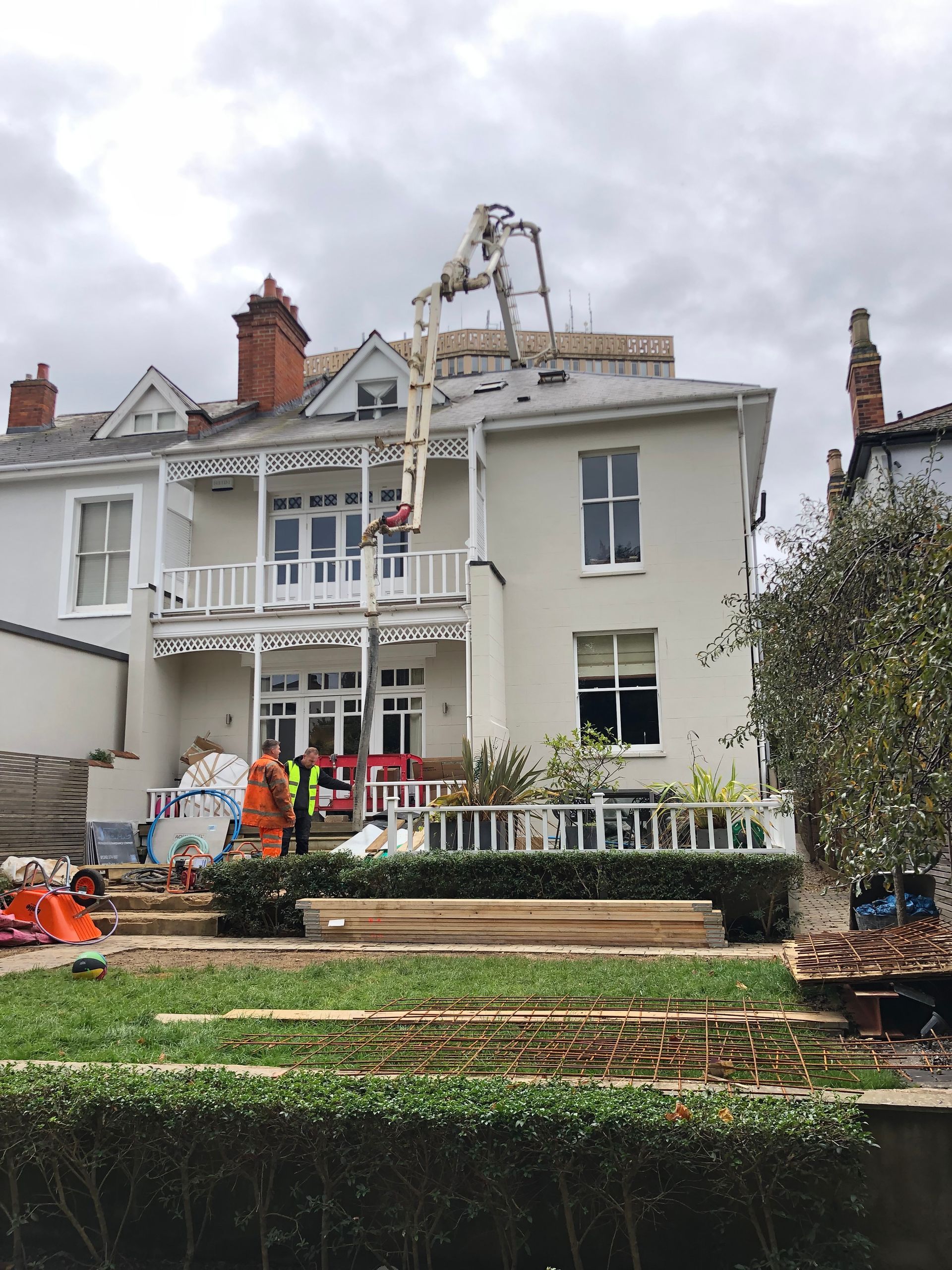
Slide title
Concrete pumping using specialist pump equipment
Button
Damp-proofing / tanking phase
Although the basement did not have an original issue with damp ingress, it is always a sensible step to include a suitable tanking system when carrying out significant improvements.
The damp-proofing applied is part of a designed system that ensures any damp does not enter the living space. Instead the system allows external surfaces to breath and where necessary drain to the sump pump.
Internal staircase & framing
Providing internal access with a statement floating staircase was a key design element sourced and installed by TBMC. To support the staircase it was necessary to introduce additional structural steel work, that also provided the benefit of shoring up an existing internal wall.
The images also show the metal frame work being installed upon which the plaster-board walls were installed.
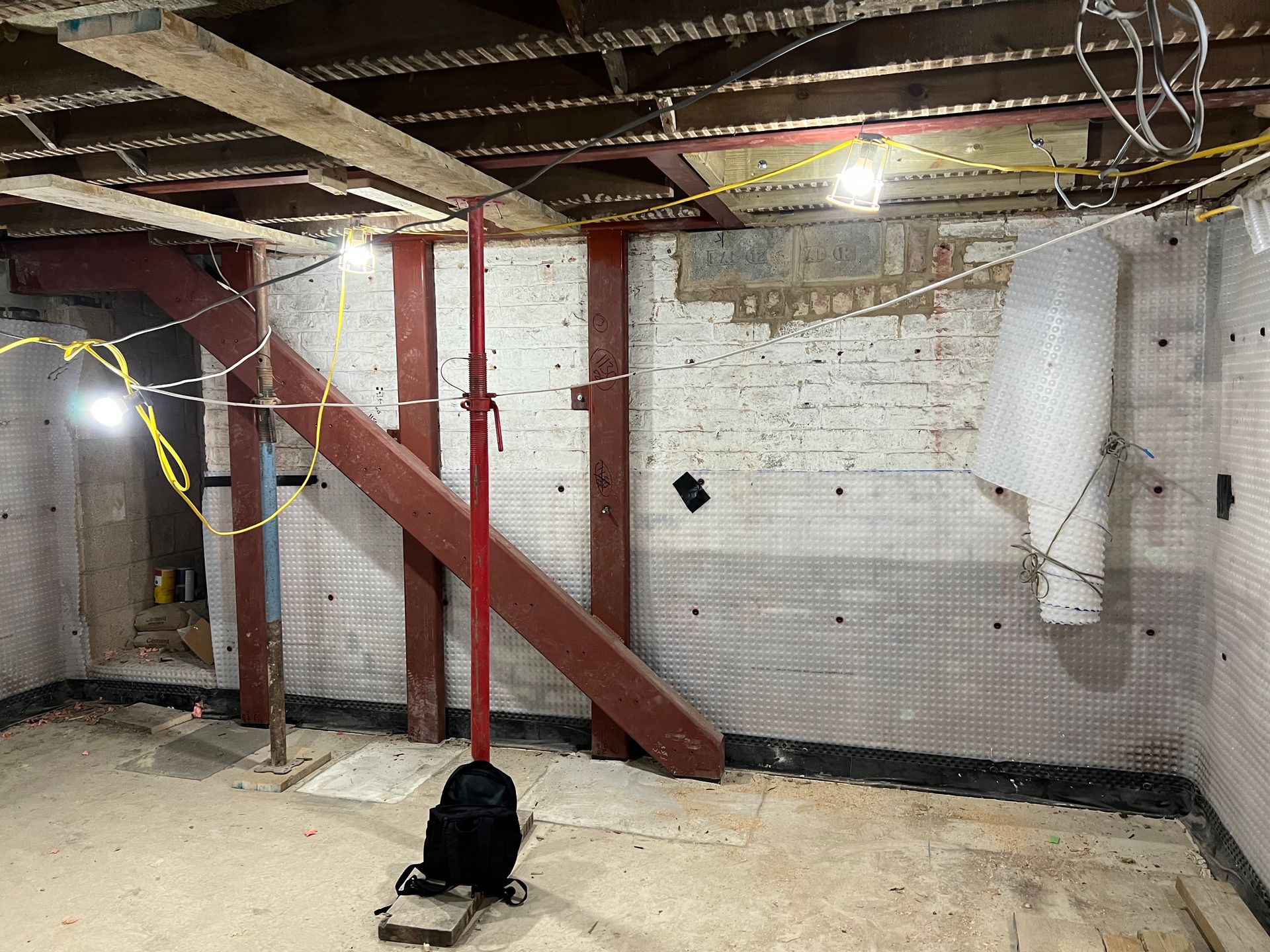
Slide title
Write your caption hereButton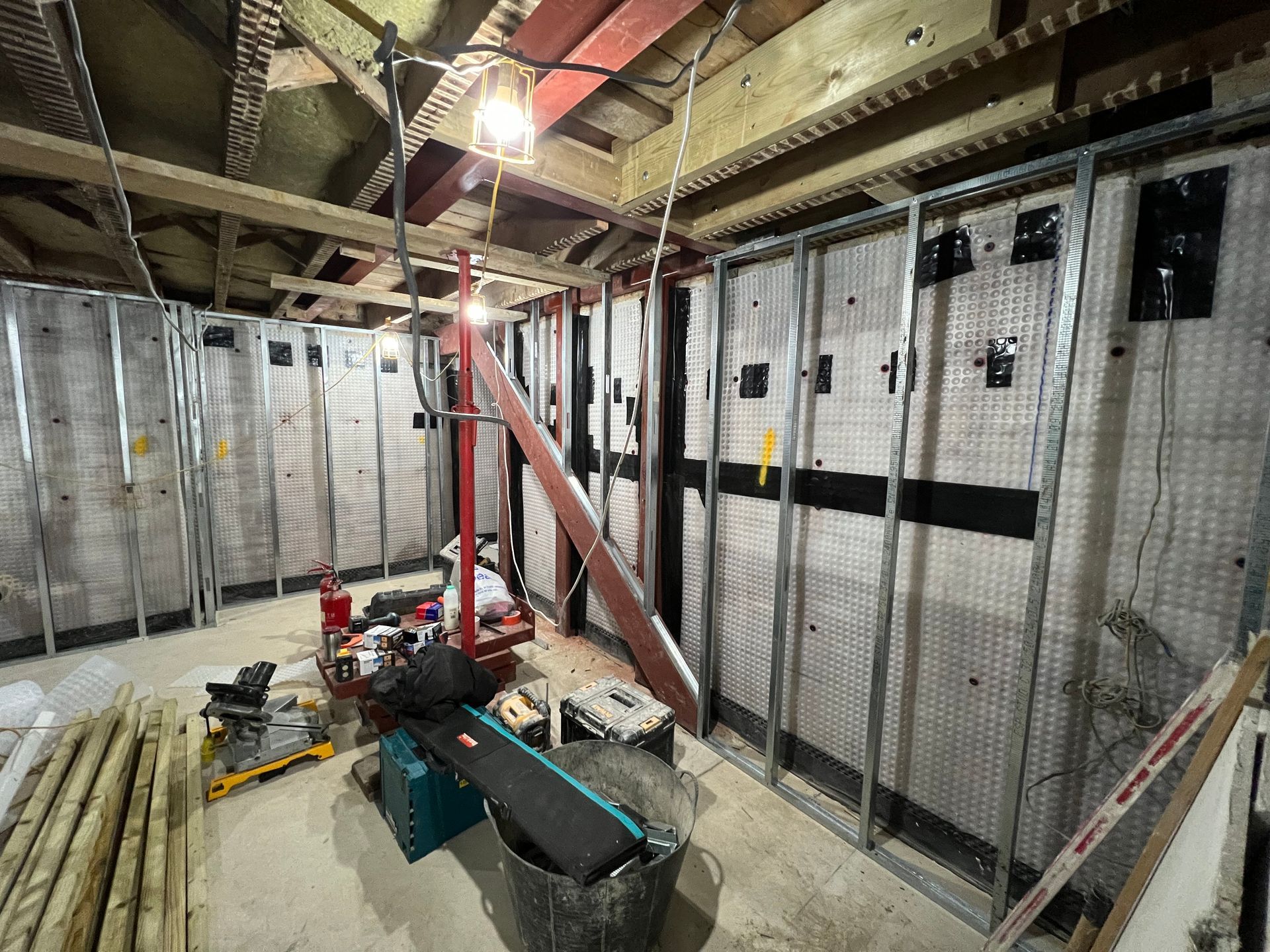
Slide title
Write your caption hereButton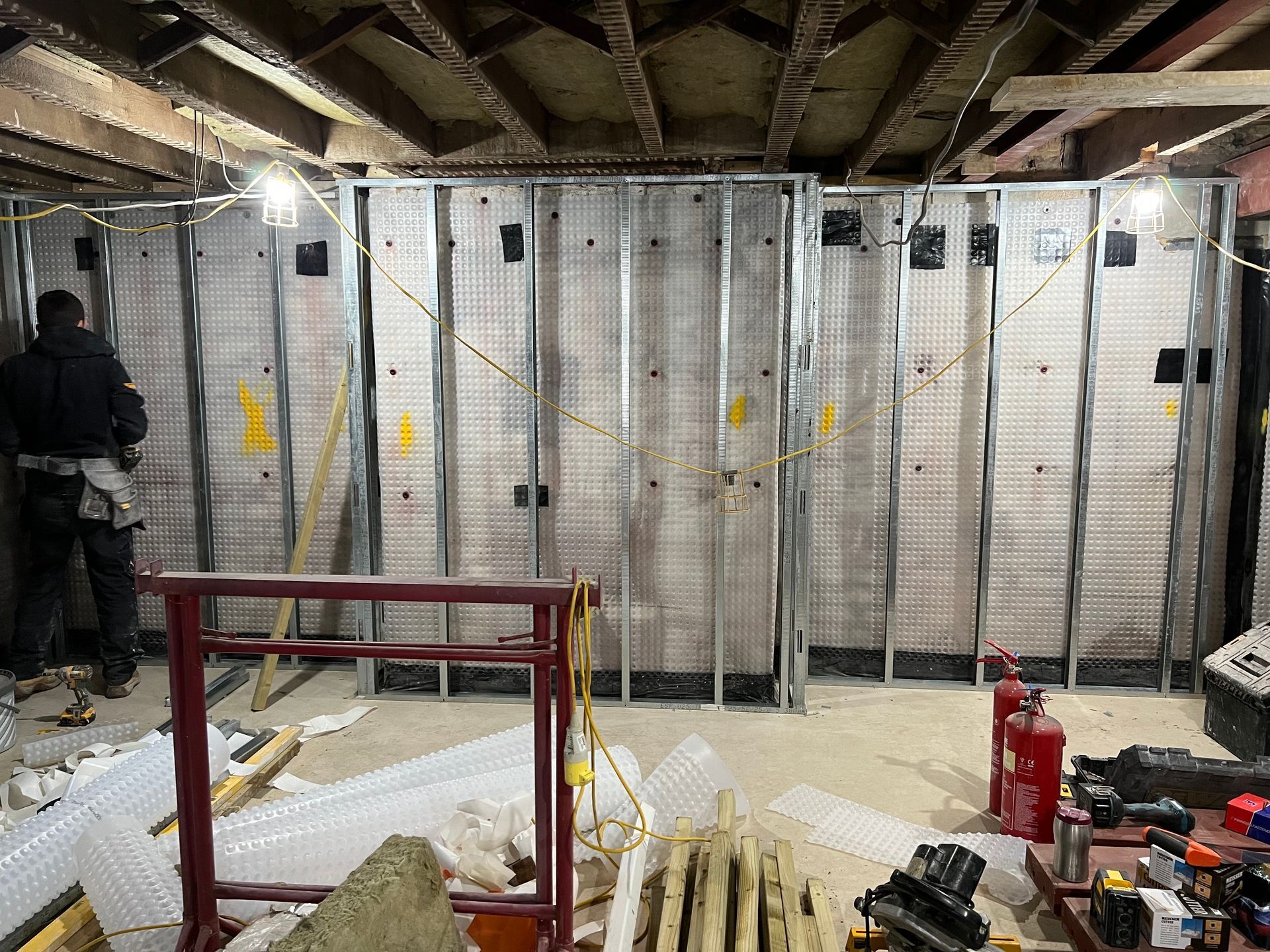
Slide title
Write your caption hereButton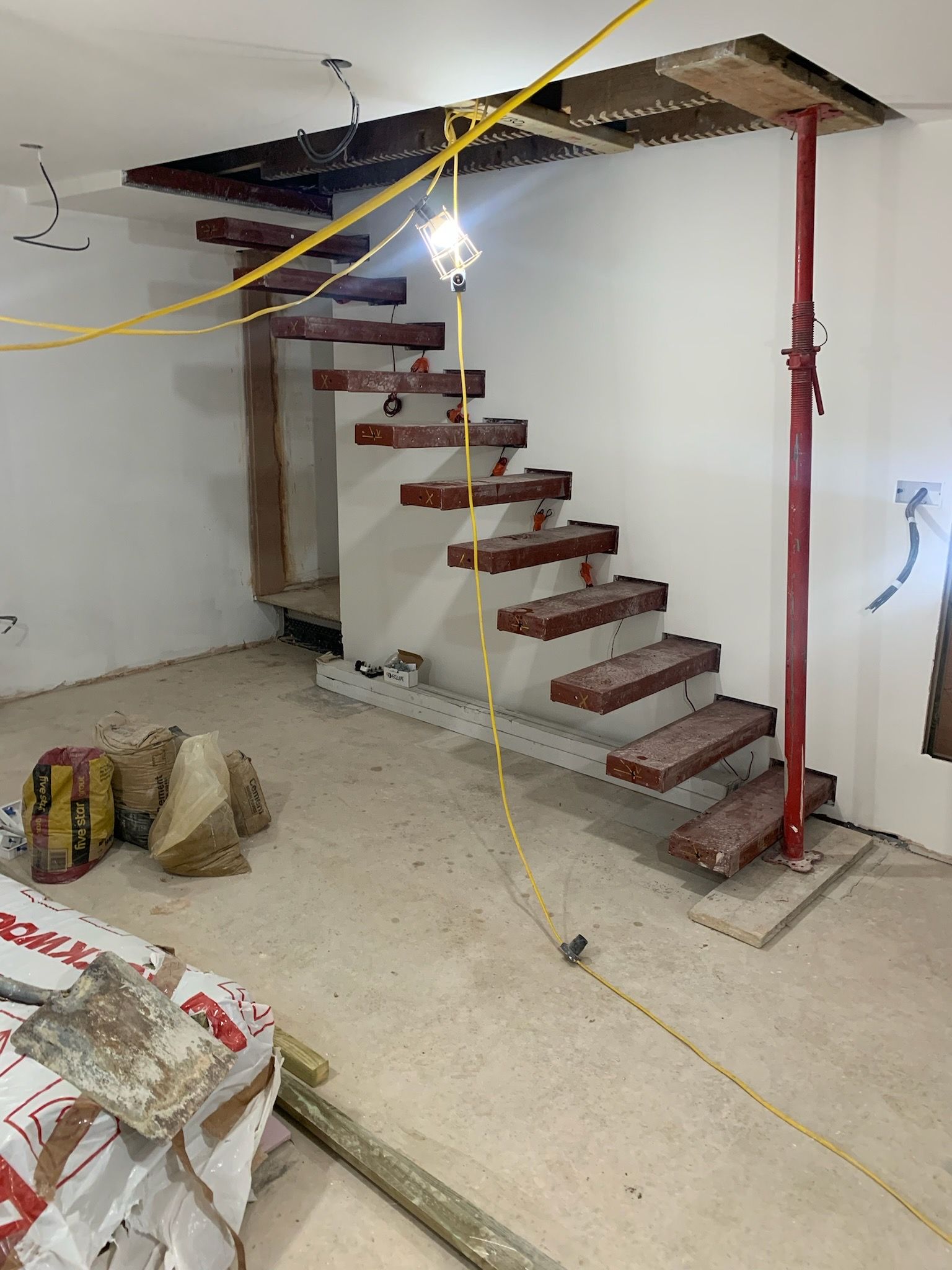
Slide title
Write your caption hereButton
Decorating, internal joinery and fittings
As the project nears completion, decorating and second fix joinery to create bespoke hidden cupboards and and step/panelling to the raised children's play area.
To make full use of storage areas, recessed shelving was also constructed, prior to the installation of the bespoke wooden staircase treads that included provision for under-tread lighting.
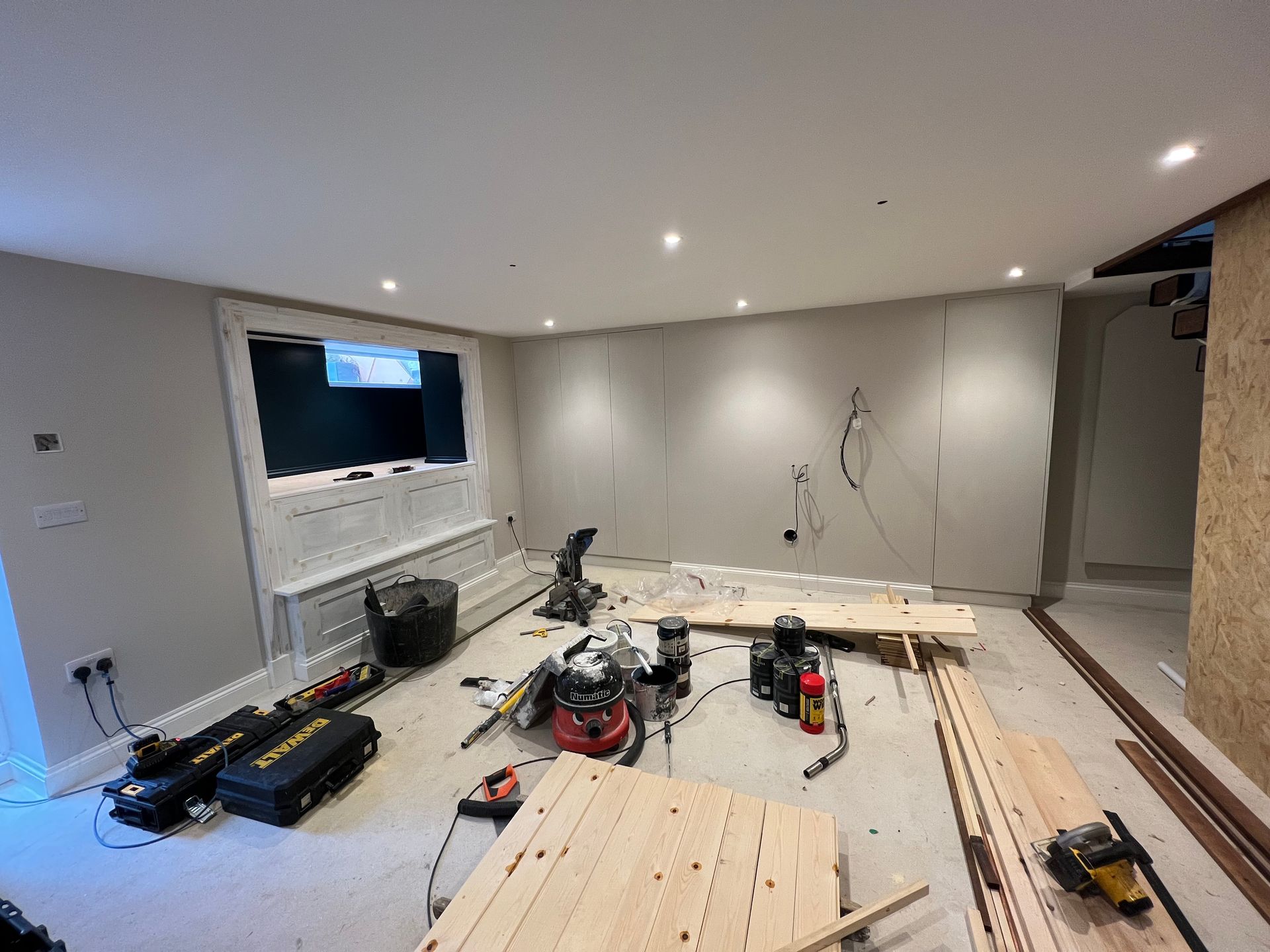
Slide title
Joinery to create step/seat to childrens raised area and hidden cupboards
Button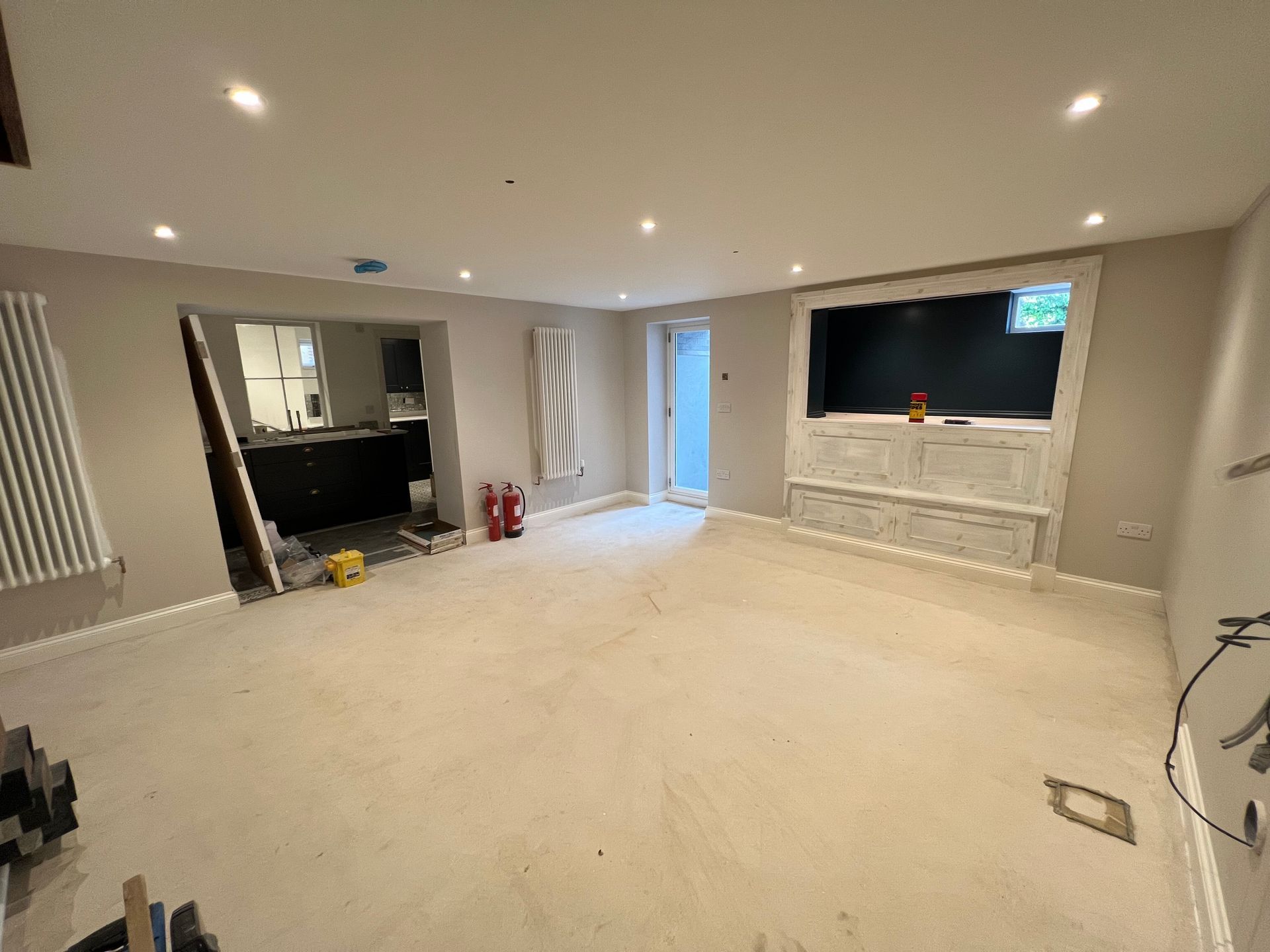
Slide title
Decorating and joinery to form access to childrens play area
Button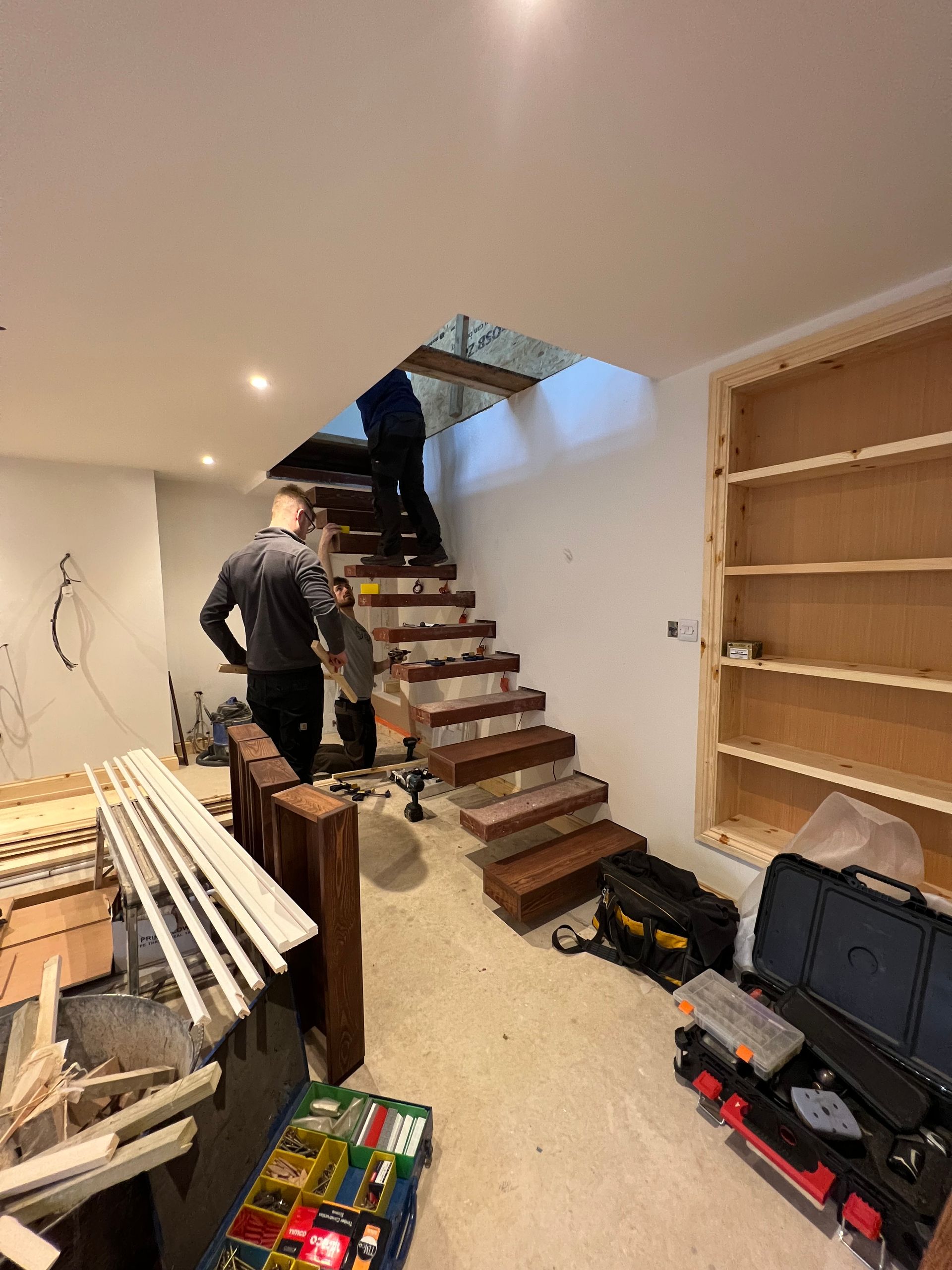
Slide title
Recessed shelving to make full use of space
Button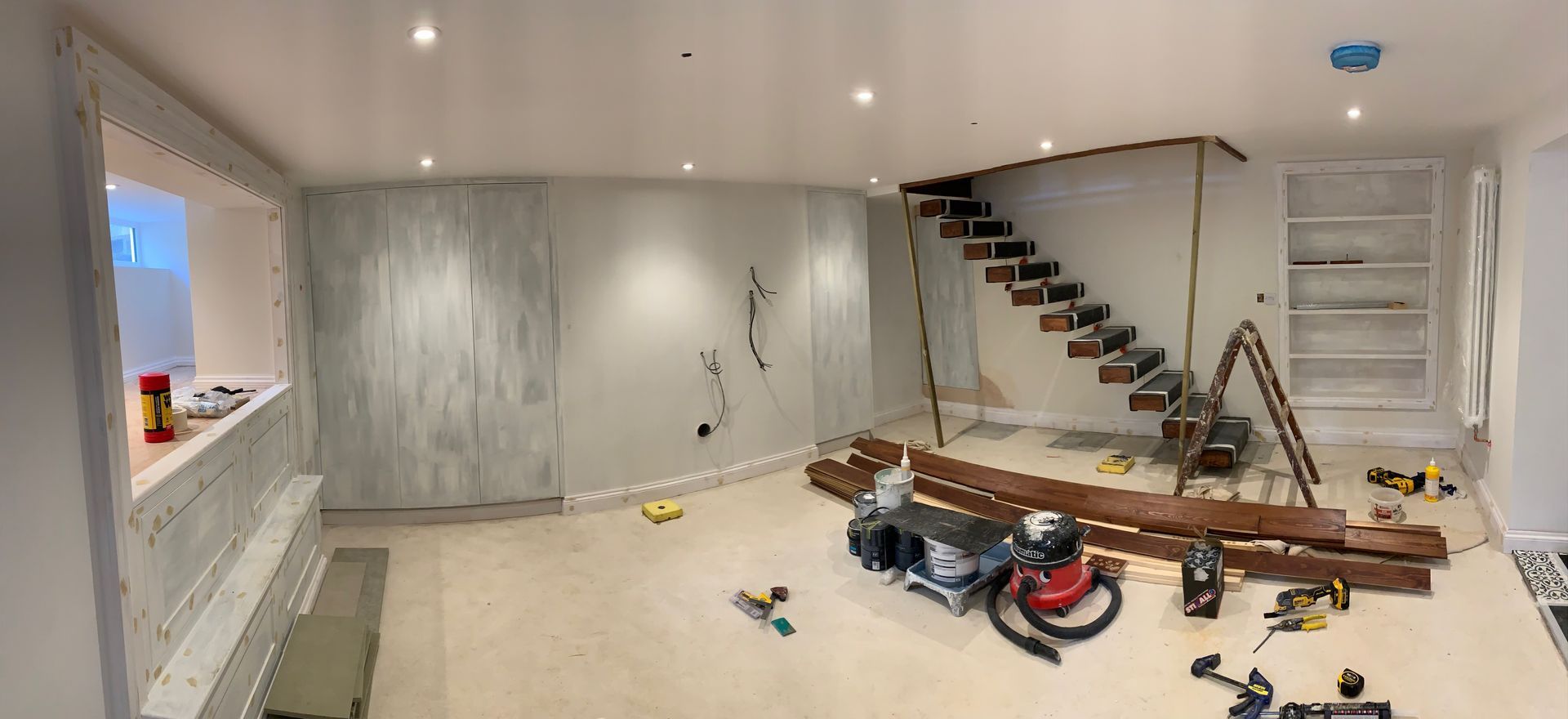
Slide title
Write your caption hereButton
Completed basement conversion
The project was completed early in 2022, providing a contemporary living space with plenty of light.
The project saw TBMC working closely with architects, engineers and of course the home owner to overcome necessary additional works as well as client design changes, to achieve a high-end finish that we are proud to have appointed to deliver.
Client Testimonial
“We entrusted a complex basement project to Matt and the team at TBMC and we were delighted with the results. We were impressed by the quality of the work, the attention to detail and the high level of client interaction as the project progressed and indeed after it had finished. We would be happy to recommend TBMC.
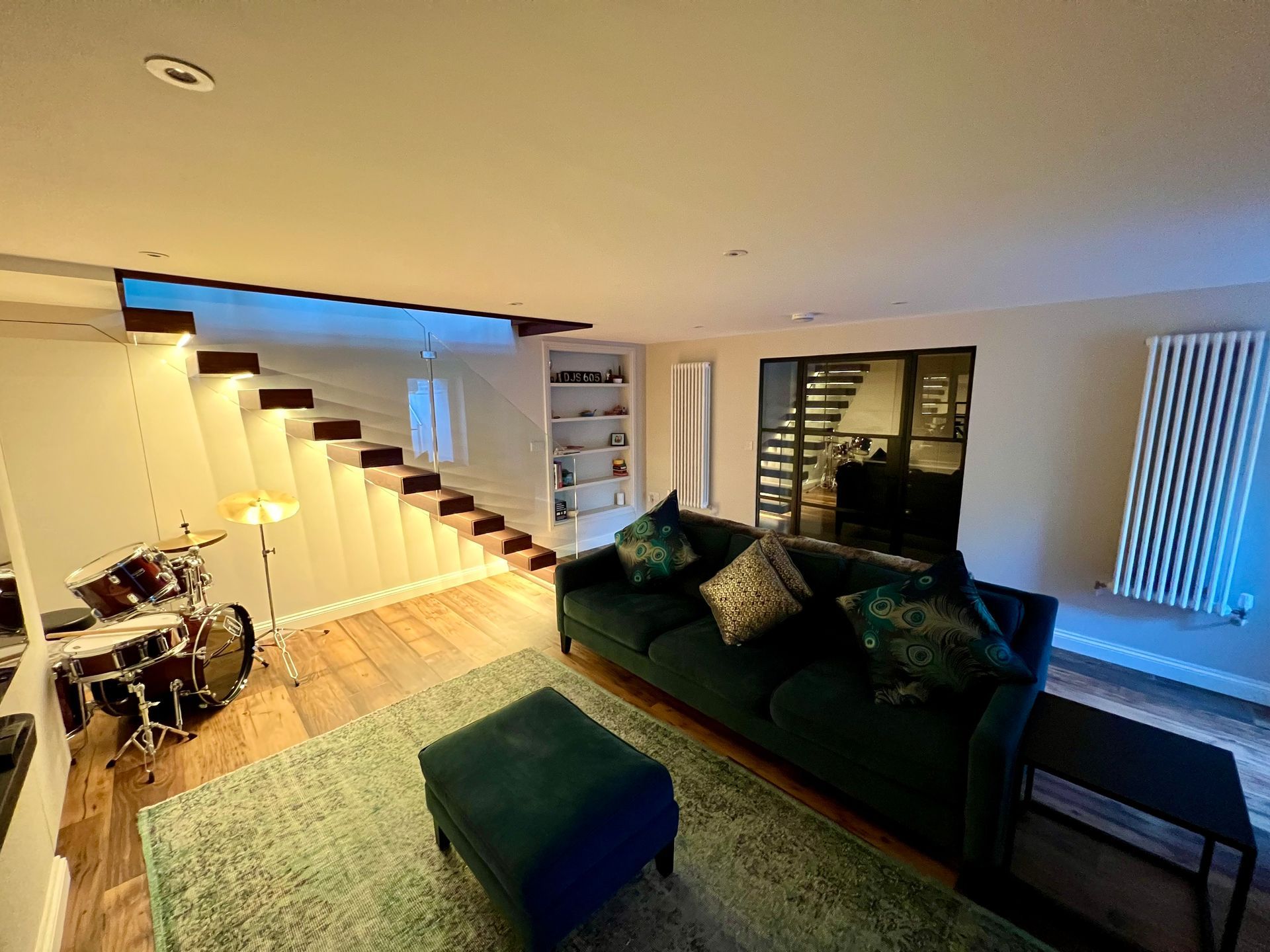
Slide title
Complete basement conversion showing internal staircase, doors off to plant-room, W.C. and utility room.
Button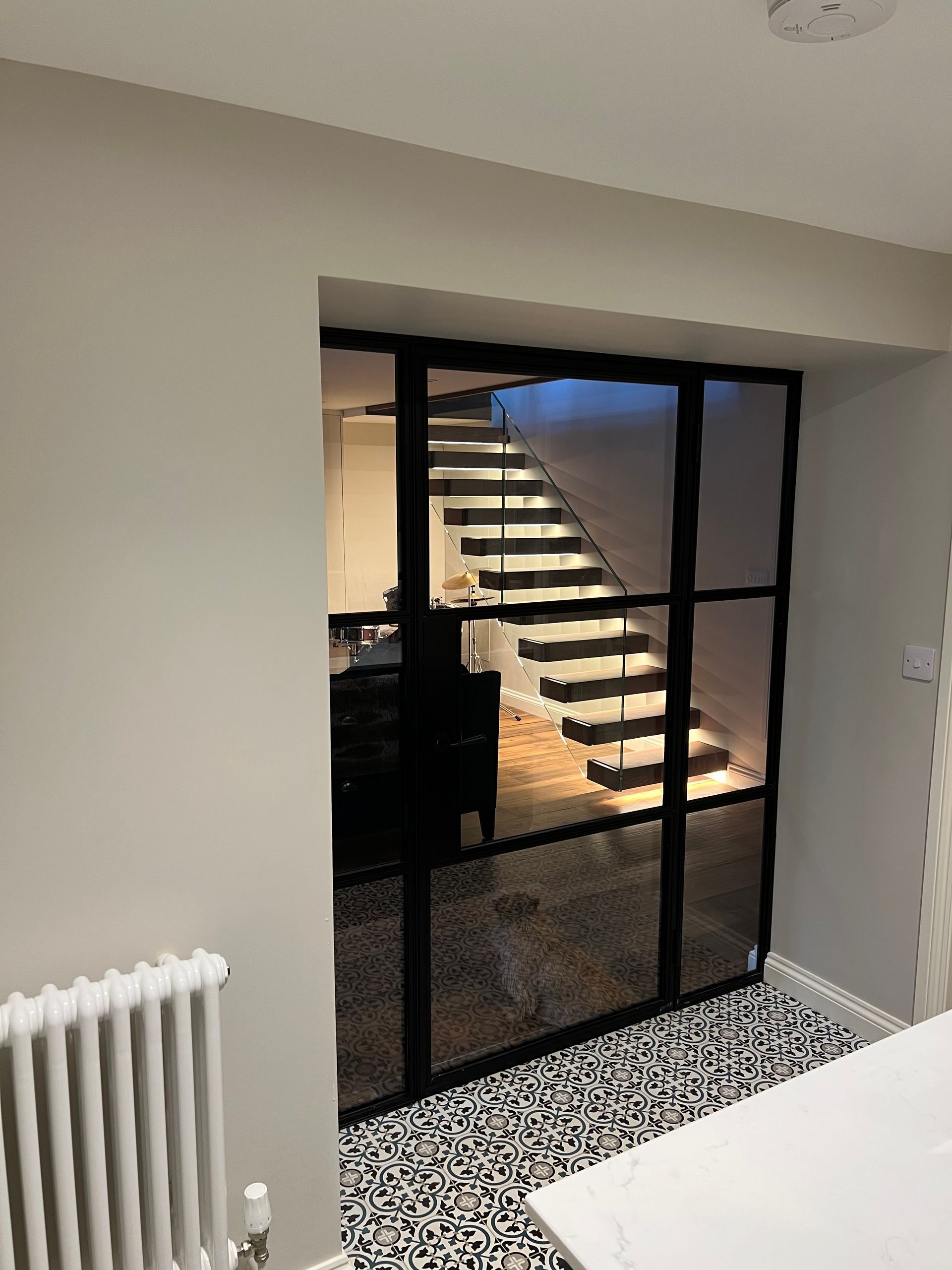
Slide title
View from utility lobby to internal staircase
Button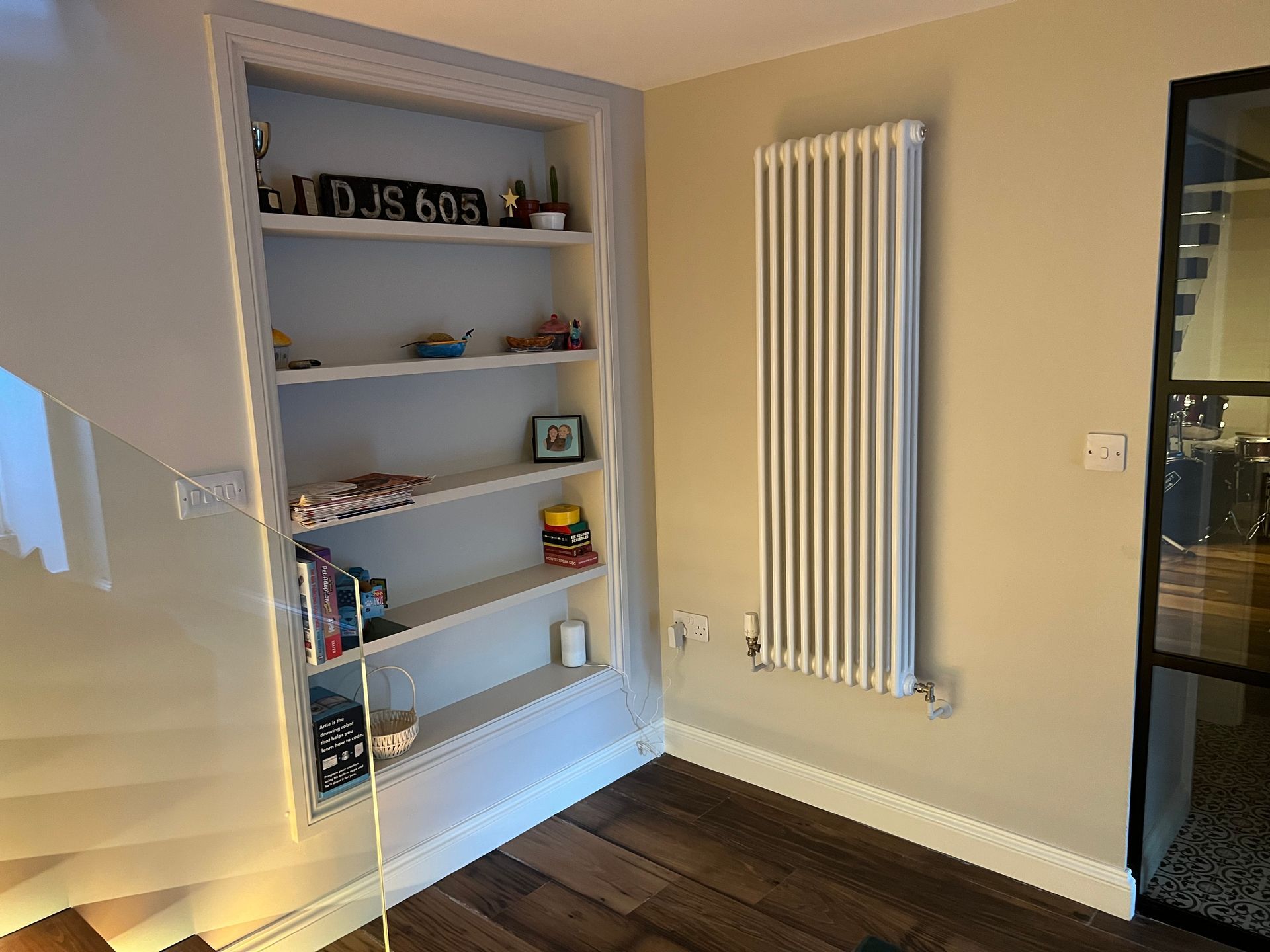
Slide title
Recessed shelving and staircase
Button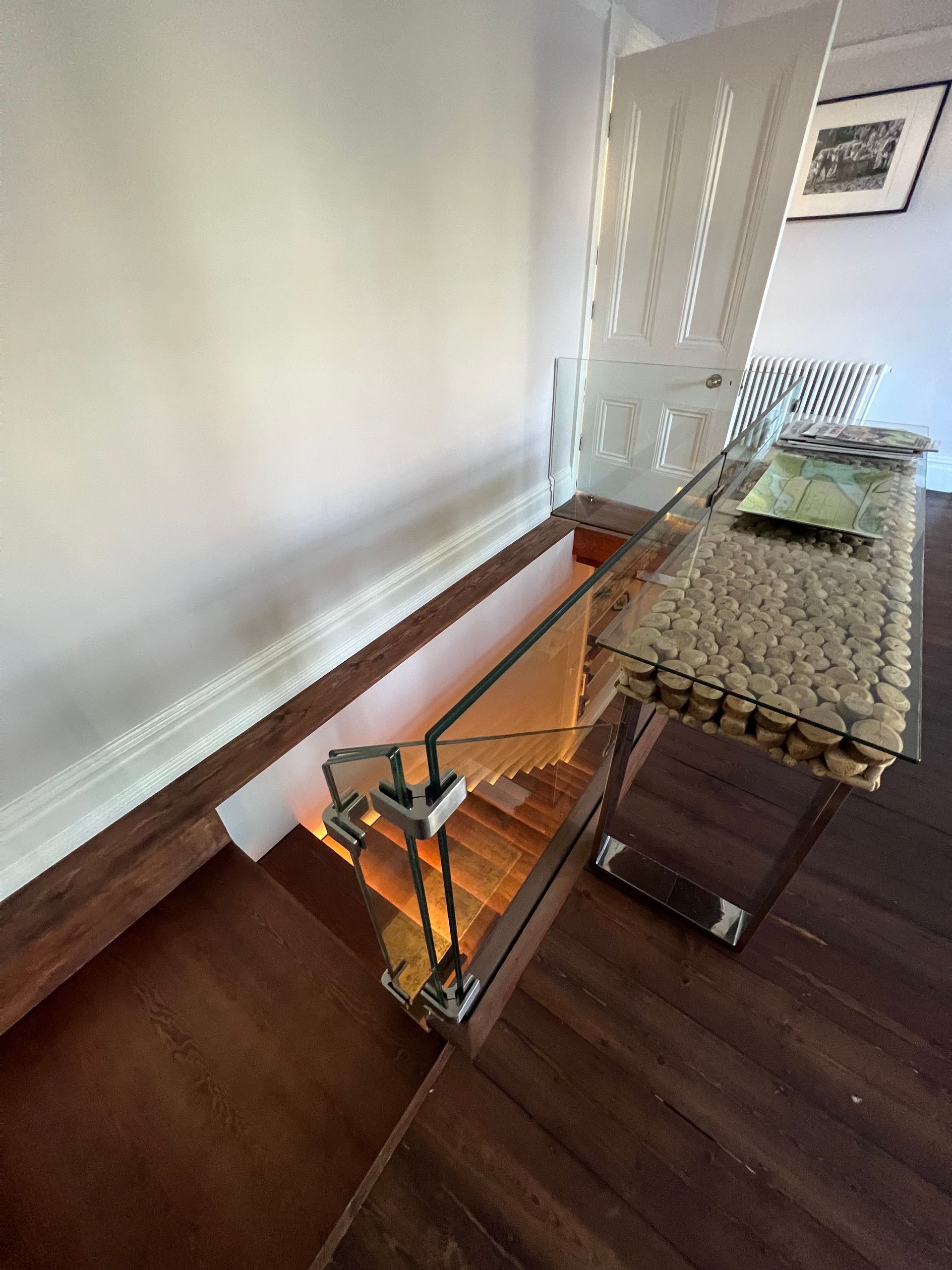
Slide title
Internal staircase from ground floor living area to basement
Button
Slide title
Internal staircase from ground floor living area to basement
Button
Slide title
External staircase from basement to patio and garden
Button
Slide title
External staircase from basement to patio and garden
Button
Contact
The Building & Maintenance Company (UK) Ltd
Unit 10 Homelands Commercial Centre, Vale Road, Bishops Cleeve, Cheltenham, GL52 8PX.


